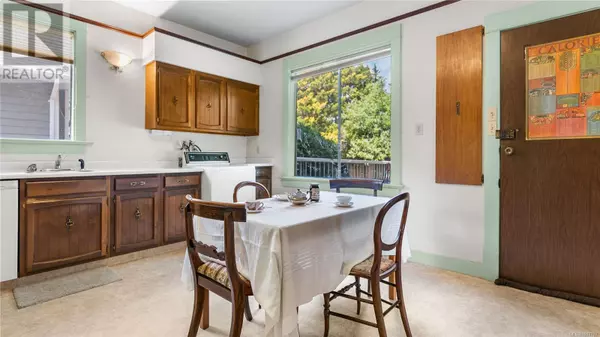4 Beds
1 Bath
3,619 SqFt
4 Beds
1 Bath
3,619 SqFt
Key Details
Property Type Single Family Home
Sub Type Freehold
Listing Status Active
Purchase Type For Sale
Square Footage 3,619 sqft
Price per Sqft $400
Subdivision Fairfield West
MLS® Listing ID 1008797
Style Character
Bedrooms 4
Year Built 1923
Lot Size 7,200 Sqft
Acres 7200.0
Property Sub-Type Freehold
Source Victoria Real Estate Board
Property Description
Location
Province BC
Zoning Residential
Rooms
Kitchen 2.0
Extra Room 1 Second level 7 ft X 16 ft Storage
Extra Room 2 Second level 11 ft X 11 ft Other
Extra Room 3 Second level 7'6 x 9'8 Playroom
Extra Room 4 Second level 14 ft x Measurements not available Bedroom
Extra Room 5 Second level 4-Piece Bathroom
Extra Room 6 Second level 14'7 x 13'9 Primary Bedroom
Interior
Heating Hot Water,
Cooling None
Fireplaces Number 2
Exterior
Parking Features No
View Y/N Yes
View Mountain view
Total Parking Spaces 1
Private Pool No
Building
Architectural Style Character
Others
Ownership Freehold
"My job is to find and attract mastery-based agents to the office, protect the culture, and make sure everyone is happy! "
4145 North Service Rd Unit: Q 2nd Floor L7L 6A3, Burlington, ON, Canada








