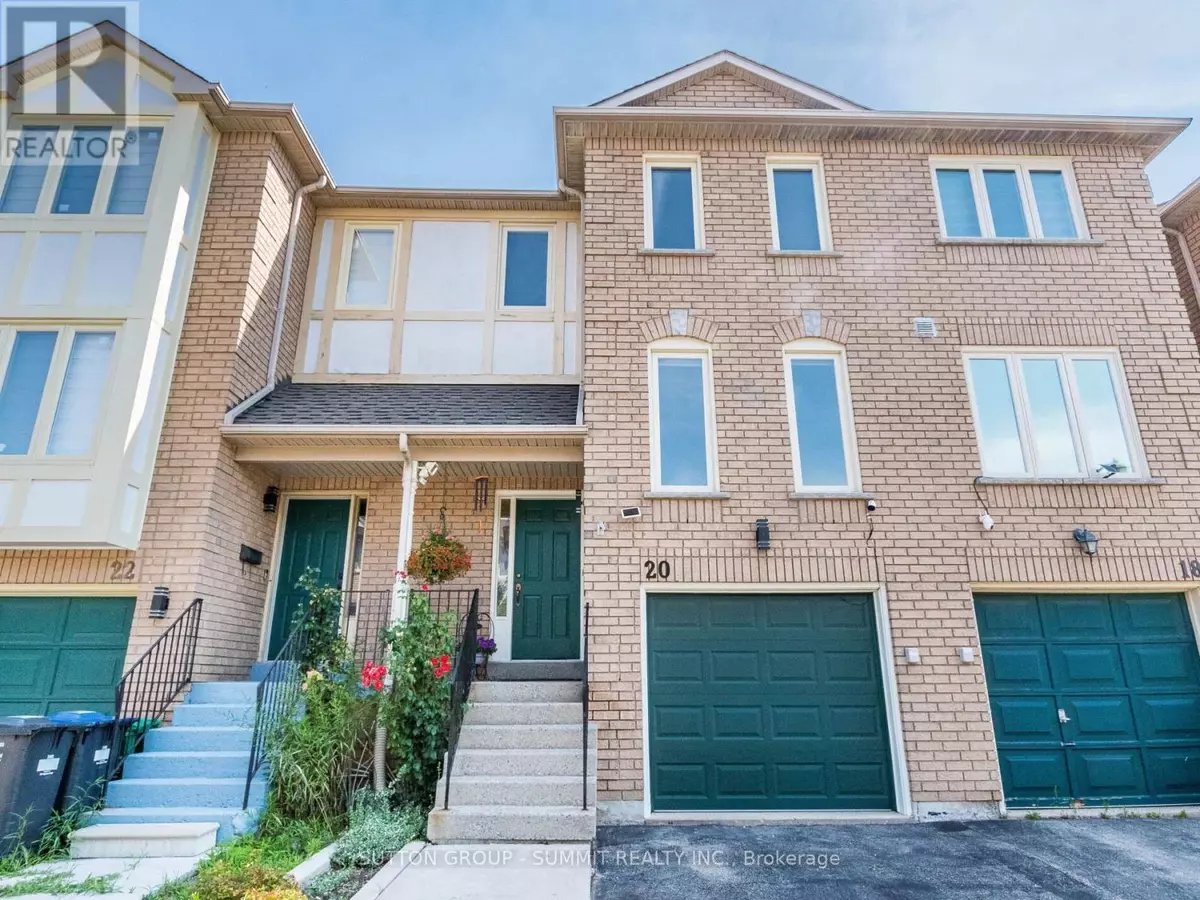3 Beds
2 Baths
1,400 SqFt
3 Beds
2 Baths
1,400 SqFt
Key Details
Property Type Condo
Sub Type Condominium/Strata
Listing Status Active
Purchase Type For Sale
Square Footage 1,400 sqft
Price per Sqft $535
Subdivision Fletcher'S Creek South
MLS® Listing ID W12314406
Bedrooms 3
Half Baths 1
Condo Fees $205/mo
Property Sub-Type Condominium/Strata
Source Toronto Regional Real Estate Board
Property Description
Location
Province ON
Rooms
Kitchen 1.0
Extra Room 1 Second level 4.97 m X 3.16 m Primary Bedroom
Extra Room 2 Second level 4.13 m X 2.72 m Bedroom 2
Extra Room 3 Second level 4.17 m X 2.41 m Bedroom 3
Extra Room 4 Lower level 5.1 m X 3 m Family room
Extra Room 5 Lower level 1.7 m X 1.3 m Laundry room
Extra Room 6 Main level 6.53 m X 3.15 m Living room
Interior
Heating Forced air
Cooling Central air conditioning
Flooring Hardwood, Ceramic, Laminate
Exterior
Parking Features Yes
Fence Fenced yard
Community Features Pet Restrictions
View Y/N No
Total Parking Spaces 3
Private Pool No
Building
Story 2
Others
Ownership Condominium/Strata
"My job is to find and attract mastery-based agents to the office, protect the culture, and make sure everyone is happy! "
4145 North Service Rd Unit: Q 2nd Floor L7L 6A3, Burlington, ON, Canada








