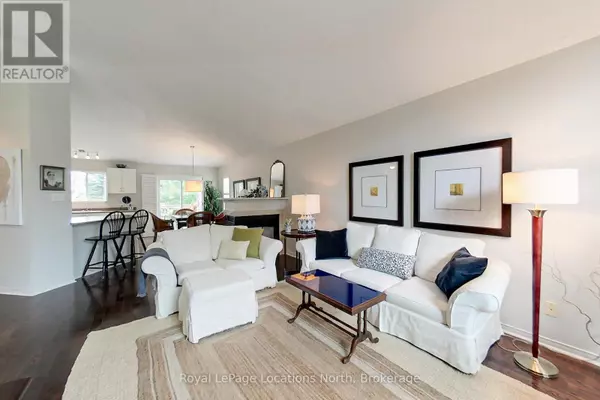2 Beds
2 Baths
1,200 SqFt
2 Beds
2 Baths
1,200 SqFt
Key Details
Property Type Condo
Sub Type Condominium/Strata
Listing Status Active
Purchase Type For Rent
Square Footage 1,200 sqft
Subdivision Collingwood
MLS® Listing ID S12314411
Style Bungalow
Bedrooms 2
Property Sub-Type Condominium/Strata
Source OnePoint Association of REALTORS®
Property Description
Location
Province ON
Rooms
Kitchen 1.0
Extra Room 1 Main level 3.84 m X 6.71 m Living room
Extra Room 2 Main level 2.71 m X 4.27 m Dining room
Extra Room 3 Main level 2.77 m X 4.56 m Kitchen
Extra Room 4 Main level 3.79 m X 5.22 m Primary Bedroom
Extra Room 5 Main level 2.74 m X 3.86 m Bedroom
Interior
Heating Forced air
Cooling Central air conditioning
Flooring Hardwood
Fireplaces Number 1
Exterior
Parking Features Yes
Community Features Pets not Allowed, School Bus
View Y/N No
Total Parking Spaces 4
Private Pool Yes
Building
Lot Description Landscaped
Story 1
Architectural Style Bungalow
Others
Ownership Condominium/Strata
Acceptable Financing Unknown
Listing Terms Unknown
"My job is to find and attract mastery-based agents to the office, protect the culture, and make sure everyone is happy! "
4145 North Service Rd Unit: Q 2nd Floor L7L 6A3, Burlington, ON, Canada








