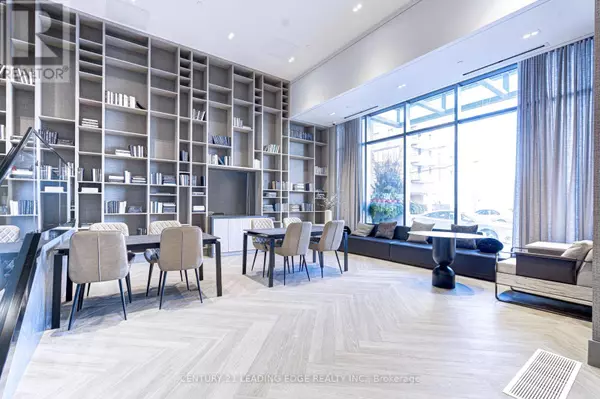
2 Beds
2 Baths
800 SqFt
2 Beds
2 Baths
800 SqFt
Key Details
Property Type Other Types
Sub Type Condo
Listing Status Active
Purchase Type For Rent
Square Footage 800 sqft
Subdivision 1019 - Wm Westmount
MLS® Listing ID W12314345
Bedrooms 2
Property Sub-Type Condo
Source Toronto Regional Real Estate Board
Property Description
Location
Province ON
Rooms
Kitchen 1.0
Extra Room 1 Main level 3.96 m X 2.77 m Living room
Extra Room 2 Main level 5.88 m X 2.96 m Kitchen
Extra Room 3 Main level 5.88 m X 2.96 m Eating area
Extra Room 4 Main level 2.78 m X 3.2 m Primary Bedroom
Extra Room 5 Main level 5.85 m X 2.47 m Bedroom 2
Interior
Heating Forced air
Cooling Central air conditioning
Flooring Laminate
Exterior
Parking Features Yes
Community Features Pets Allowed With Restrictions
View Y/N No
Total Parking Spaces 1
Private Pool Yes
Others
Ownership Condominium/Strata
Acceptable Financing Monthly
Listing Terms Monthly
Virtual Tour https://youtube.com/shorts/Zju0gkyFRvs

"My job is to find and attract mastery-based agents to the office, protect the culture, and make sure everyone is happy! "
4145 North Service Rd Unit: Q 2nd Floor L7L 6A3, Burlington, ON, Canada








