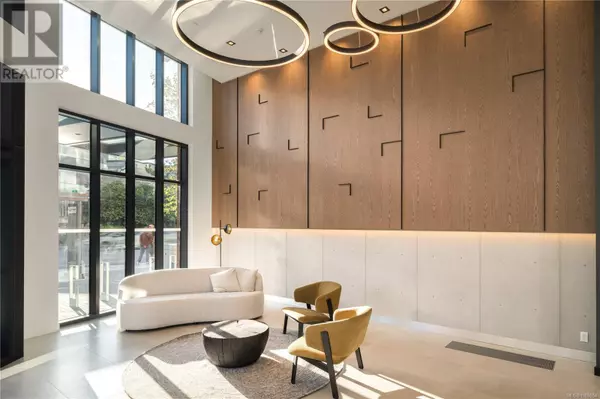1 Bed
1 Bath
690 SqFt
1 Bed
1 Bath
690 SqFt
Key Details
Property Type Single Family Home
Sub Type Strata
Listing Status Active
Purchase Type For Sale
Square Footage 690 sqft
Price per Sqft $839
Subdivision Dockside Green
MLS® Listing ID 1008654
Bedrooms 1
Condo Fees $361/mo
Year Built 2023
Lot Size 689 Sqft
Acres 689.0
Property Sub-Type Strata
Source Victoria Real Estate Board
Property Description
Location
Province BC
Zoning Multi-Family
Rooms
Kitchen 1.0
Extra Room 1 Main level 11'7 x 8'5 Living room
Extra Room 2 Main level 10'3 x 6'2 Balcony
Extra Room 3 Main level 6'3 x 4'9 Entrance
Extra Room 4 Main level 6'0 x 8'0 Bathroom
Extra Room 5 Main level 10'0 x 6'2 Bedroom
Extra Room 6 Main level 11'7 x 8'5 Dining room
Interior
Heating Hot Water
Cooling None
Exterior
Parking Features Yes
Community Features Pets Allowed, Family Oriented
View Y/N Yes
View City view, Ocean view
Total Parking Spaces 1
Private Pool No
Others
Ownership Strata
Acceptable Financing Monthly
Listing Terms Monthly
"My job is to find and attract mastery-based agents to the office, protect the culture, and make sure everyone is happy! "
4145 North Service Rd Unit: Q 2nd Floor L7L 6A3, Burlington, ON, Canada








