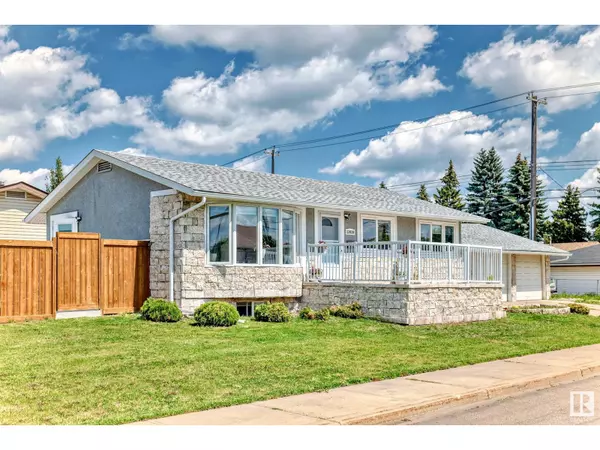4 Beds
2 Baths
1,098 SqFt
4 Beds
2 Baths
1,098 SqFt
Key Details
Property Type Single Family Home
Sub Type Freehold
Listing Status Active
Purchase Type For Sale
Square Footage 1,098 sqft
Price per Sqft $437
Subdivision Wellington
MLS® Listing ID E4450261
Style Bungalow
Bedrooms 4
Year Built 1958
Lot Size 6,066 Sqft
Acres 0.13925624
Property Sub-Type Freehold
Source REALTORS® Association of Edmonton
Property Description
Location
Province AB
Rooms
Kitchen 1.0
Extra Room 1 Basement 4.44 m X 3.87 m Family room
Extra Room 2 Basement 3.32 m X 3.28 m Den
Extra Room 3 Basement 3.09 m x Measurements not available Laundry room
Extra Room 4 Basement 3.88 m X 2.69 m Second Kitchen
Extra Room 5 Basement 3.81 m X 3.31 m Bedroom 5
Extra Room 6 Main level 5.56 m X 3.95 m Living room
Interior
Heating Forced air
Exterior
Parking Features Yes
Fence Fence
View Y/N No
Private Pool No
Building
Story 1
Architectural Style Bungalow
Others
Ownership Freehold
"My job is to find and attract mastery-based agents to the office, protect the culture, and make sure everyone is happy! "
4145 North Service Rd Unit: Q 2nd Floor L7L 6A3, Burlington, ON, Canada








