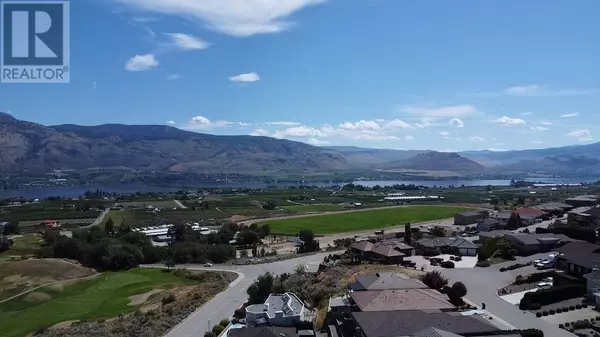3 Beds
3 Baths
2,075 SqFt
3 Beds
3 Baths
2,075 SqFt
Key Details
Property Type Single Family Home
Sub Type Freehold
Listing Status Active
Purchase Type For Sale
Square Footage 2,075 sqft
Price per Sqft $385
Subdivision Osoyoos
MLS® Listing ID 10357428
Bedrooms 3
Year Built 1998
Lot Size 5,662 Sqft
Acres 0.13
Property Sub-Type Freehold
Source Association of Interior REALTORS®
Property Description
Location
Province BC
Zoning Unknown
Rooms
Kitchen 1.0
Extra Room 1 Lower level Measurements not available 4pc Bathroom
Extra Room 2 Lower level 12' x 6' Laundry room
Extra Room 3 Lower level 15'5'' x 12' Media
Extra Room 4 Lower level 15'5'' x 12'5'' Family room
Extra Room 5 Lower level 11'5'' x 11'5'' Bedroom
Extra Room 6 Lower level 12' x 6'5'' Foyer
Interior
Heating Forced air, See remarks
Cooling Central air conditioning
Fireplaces Type Unknown
Exterior
Parking Features Yes
Garage Spaces 2.0
Garage Description 2
View Y/N No
Roof Type Unknown
Total Parking Spaces 2
Private Pool No
Building
Lot Description Underground sprinkler
Story 1
Sewer Municipal sewage system
Others
Ownership Freehold
"My job is to find and attract mastery-based agents to the office, protect the culture, and make sure everyone is happy! "
4145 North Service Rd Unit: Q 2nd Floor L7L 6A3, Burlington, ON, Canada








