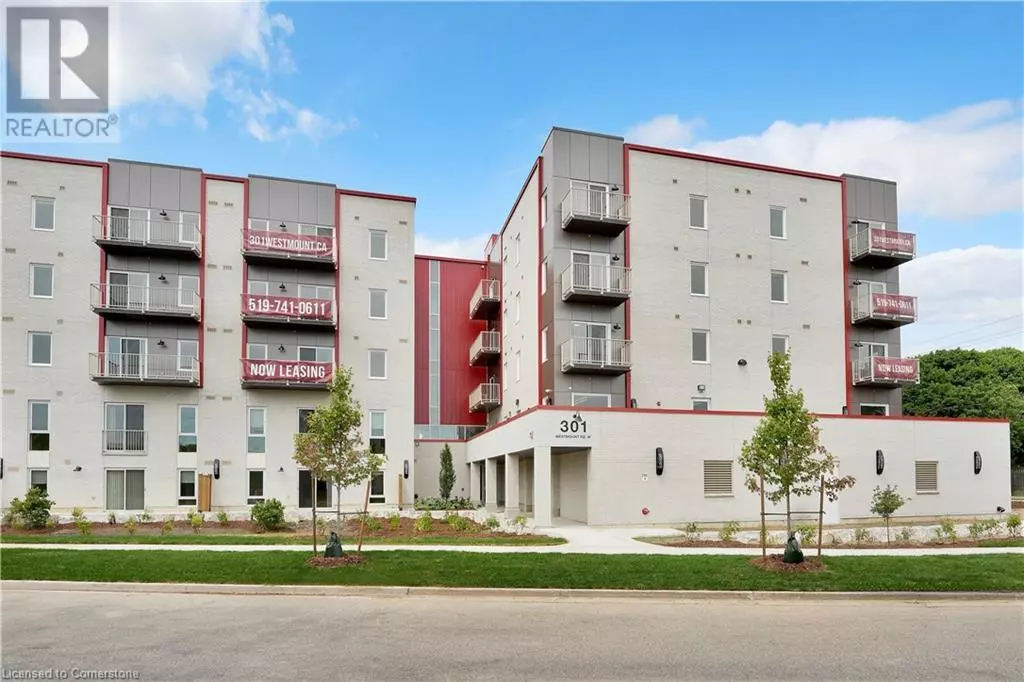1 Bed
1 Bath
537 SqFt
1 Bed
1 Bath
537 SqFt
Key Details
Property Type Single Family Home
Sub Type Freehold
Listing Status Active
Purchase Type For Rent
Square Footage 537 sqft
Subdivision 323 - Victoria Hills
MLS® Listing ID 40755725
Bedrooms 1
Year Built 2024
Property Sub-Type Freehold
Source Cornerstone Association of Realtors
Property Description
Location
Province ON
Rooms
Kitchen 1.0
Extra Room 1 Third level Measurements not available 4pc Bathroom
Extra Room 2 Third level 13'1'' x 9'2'' Bedroom
Extra Room 3 Third level 11'1'' x 13'9'' Living room/Dining room
Extra Room 4 Third level 11'1'' x 11'8'' Kitchen
Interior
Heating , Forced air, Heat Pump
Cooling Central air conditioning
Exterior
Parking Features Yes
View Y/N No
Private Pool No
Building
Story 1
Sewer Municipal sewage system
Others
Ownership Freehold
Acceptable Financing Monthly
Listing Terms Monthly
"My job is to find and attract mastery-based agents to the office, protect the culture, and make sure everyone is happy! "
4145 North Service Rd Unit: Q 2nd Floor L7L 6A3, Burlington, ON, Canada








