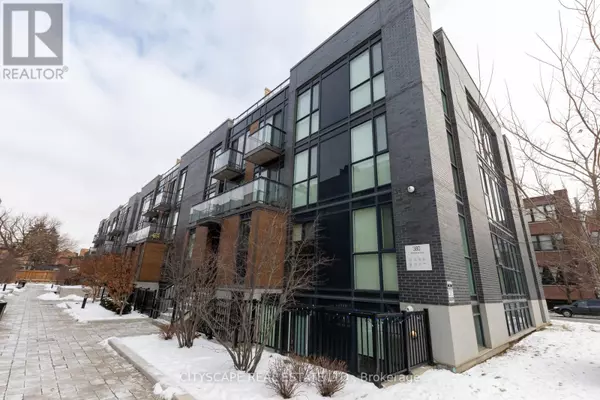4 Beds
3 Baths
1,000 SqFt
4 Beds
3 Baths
1,000 SqFt
Key Details
Property Type Condo
Sub Type Condominium/Strata
Listing Status Active
Purchase Type For Rent
Square Footage 1,000 sqft
Subdivision Dovercourt-Wallace Emerson-Junction
MLS® Listing ID W12313747
Bedrooms 4
Half Baths 1
Property Sub-Type Condominium/Strata
Source Toronto Regional Real Estate Board
Property Description
Location
Province ON
Rooms
Kitchen 1.0
Extra Room 1 Second level 3.73 m X 3.2 m Bedroom
Extra Room 2 Second level 3.55 m X 3.04 m Bedroom 2
Extra Room 3 Third level 2.5 m X 2.33 m Bedroom 3
Extra Room 4 Main level 3.35 m X 3.96 m Living room
Extra Room 5 Main level 3.27 m X 3.2 m Dining room
Extra Room 6 Main level 3.2 m X 2.74 m Kitchen
Interior
Heating Forced air
Cooling Central air conditioning, Ventilation system
Flooring Hardwood, Carpeted
Exterior
Parking Features Yes
Community Features Pet Restrictions, Community Centre
View Y/N No
Total Parking Spaces 1
Private Pool No
Building
Story 3
Others
Ownership Condominium/Strata
Acceptable Financing Monthly
Listing Terms Monthly
"My job is to find and attract mastery-based agents to the office, protect the culture, and make sure everyone is happy! "
4145 North Service Rd Unit: Q 2nd Floor L7L 6A3, Burlington, ON, Canada








