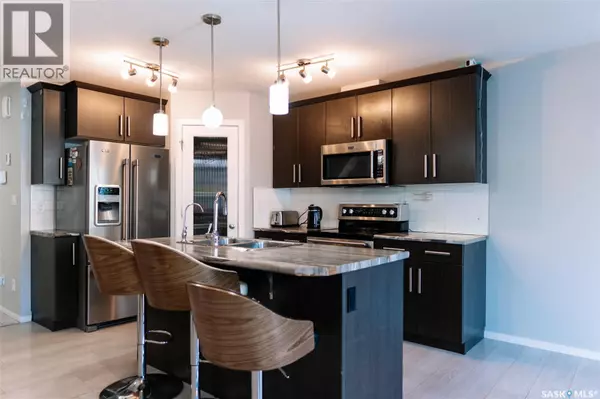3 Beds
3 Baths
1,272 SqFt
3 Beds
3 Baths
1,272 SqFt
Key Details
Property Type Single Family Home
Sub Type Freehold
Listing Status Active
Purchase Type For Sale
Square Footage 1,272 sqft
Price per Sqft $345
Subdivision Greens On Gardiner
MLS® Listing ID SK014081
Style 2 Level
Bedrooms 3
Year Built 2016
Lot Size 2,832 Sqft
Acres 2832.0
Property Sub-Type Freehold
Source Saskatchewan REALTORS® Association
Property Description
Location
Province SK
Rooms
Kitchen 1.0
Extra Room 1 Second level 9 ft , 6 in X 10 ft , 10 in Bedroom
Extra Room 2 Second level 9 ft , 4 in X 11 ft , 8 in Bedroom
Extra Room 3 Second level 10 ft , 9 in X 12 ft , 7 in Bedroom
Extra Room 4 Second level Measurements not available 3pc Ensuite bath
Extra Room 5 Second level Measurements not available 4pc Bathroom
Extra Room 6 Second level Measurements not available Laundry room
Interior
Heating Forced air
Cooling Central air conditioning, Air exchanger
Exterior
Parking Features Yes
View Y/N No
Private Pool No
Building
Story 2
Architectural Style 2 Level
Others
Ownership Freehold
"My job is to find and attract mastery-based agents to the office, protect the culture, and make sure everyone is happy! "
4145 North Service Rd Unit: Q 2nd Floor L7L 6A3, Burlington, ON, Canada








