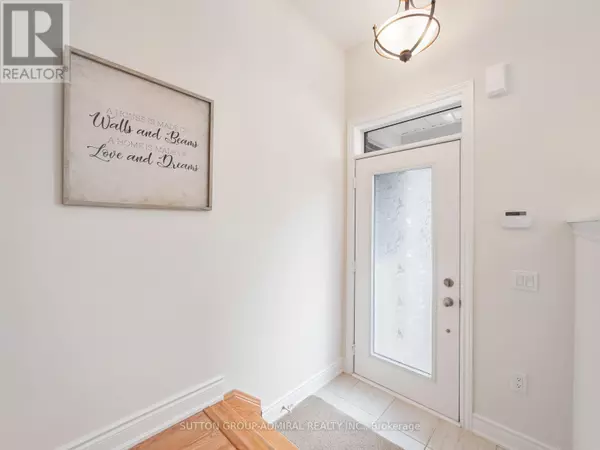3 Beds
3 Baths
1,500 SqFt
3 Beds
3 Baths
1,500 SqFt
Key Details
Property Type Single Family Home
Sub Type Freehold
Listing Status Active
Purchase Type For Sale
Square Footage 1,500 sqft
Price per Sqft $619
Subdivision Humber Summit
MLS® Listing ID W12313758
Bedrooms 3
Half Baths 1
Condo Fees $240/mo
Property Sub-Type Freehold
Source Toronto Regional Real Estate Board
Property Description
Location
Province ON
Rooms
Kitchen 1.0
Extra Room 1 Second level 3.35 m X 4.09 m Primary Bedroom
Extra Room 2 Second level 3.35 m X 2.87 m Bathroom
Extra Room 3 Second level 3.17 m X 3.4 m Bedroom 2
Extra Room 4 Second level 2.08 m X 2.26 m Bathroom
Extra Room 5 Second level 3.07 m X 3.78 m Bedroom 3
Extra Room 6 Second level 2.01 m X 2.67 m Den
Interior
Heating Forced air
Cooling Central air conditioning
Flooring Laminate, Ceramic, Carpeted, Tile
Exterior
Parking Features Yes
Fence Fenced yard
Community Features Community Centre
View Y/N Yes
View City view
Total Parking Spaces 1
Private Pool No
Building
Story 2
Sewer Sanitary sewer
Others
Ownership Freehold
"My job is to find and attract mastery-based agents to the office, protect the culture, and make sure everyone is happy! "
4145 North Service Rd Unit: Q 2nd Floor L7L 6A3, Burlington, ON, Canada








