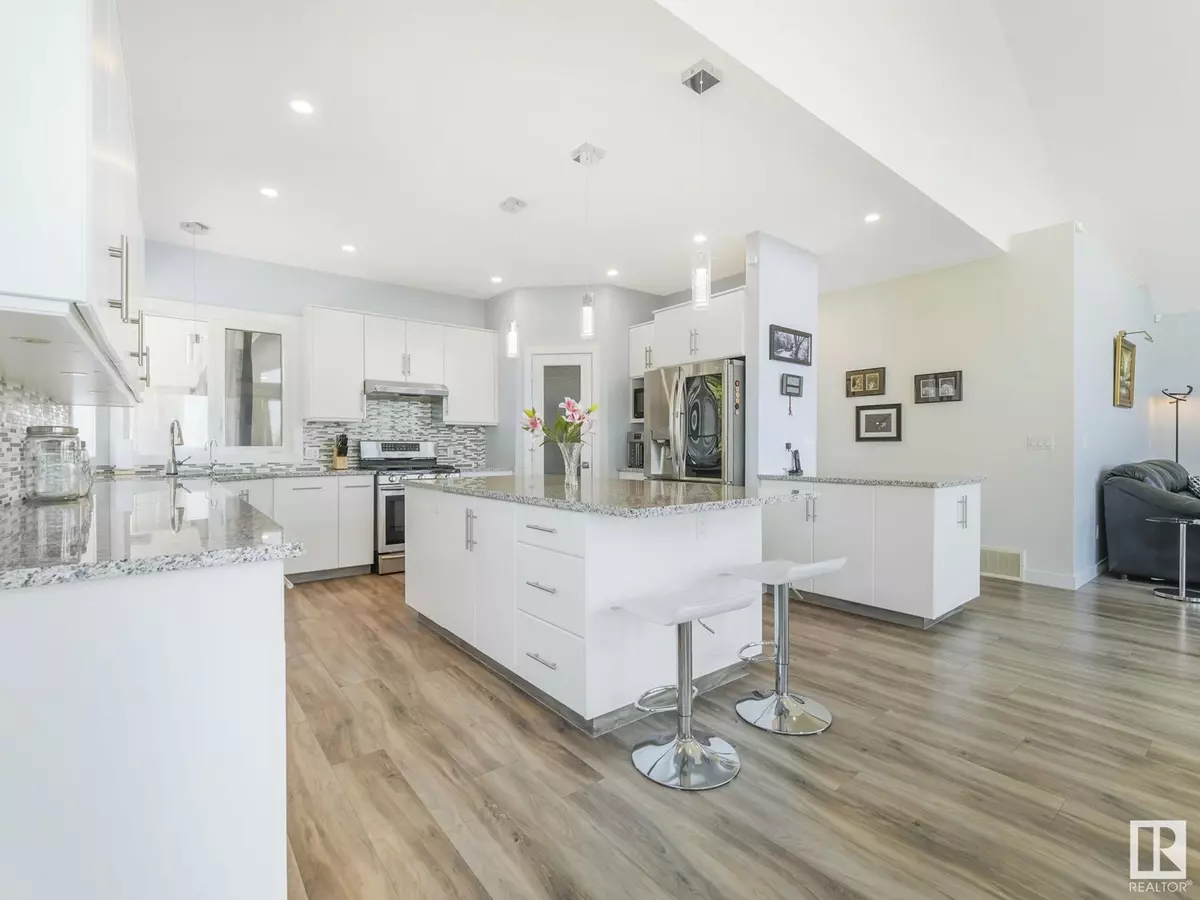3 Beds
3 Baths
1,910 SqFt
3 Beds
3 Baths
1,910 SqFt
Key Details
Property Type Single Family Home
Listing Status Active
Purchase Type For Sale
Square Footage 1,910 sqft
Price per Sqft $435
Subdivision Hastings Lake
MLS® Listing ID E4450168
Style Bungalow
Bedrooms 3
Half Baths 1
Year Built 2016
Lot Size 0.300 Acres
Acres 0.3
Source REALTORS® Association of Edmonton
Property Description
Location
Province AB
Rooms
Kitchen 1.0
Extra Room 1 Basement 27'6 x 15'6 Family room
Extra Room 2 Basement Measurements not available x 11.1 m Bedroom 2
Extra Room 3 Basement Measurements not available x 13 m Bedroom 3
Extra Room 4 Basement Measurements not available x 15 m Second Kitchen
Extra Room 5 Main level 17'4 x 16'1 Living room
Extra Room 6 Main level 15'9 x 13'9 Dining room
Interior
Heating Forced air
Cooling Central air conditioning
Fireplaces Type Unknown
Exterior
Parking Features Yes
Community Features Lake Privileges
View Y/N Yes
View Lake view
Total Parking Spaces 8
Private Pool No
Building
Story 1
Architectural Style Bungalow
"My job is to find and attract mastery-based agents to the office, protect the culture, and make sure everyone is happy! "
4145 North Service Rd Unit: Q 2nd Floor L7L 6A3, Burlington, ON, Canada








