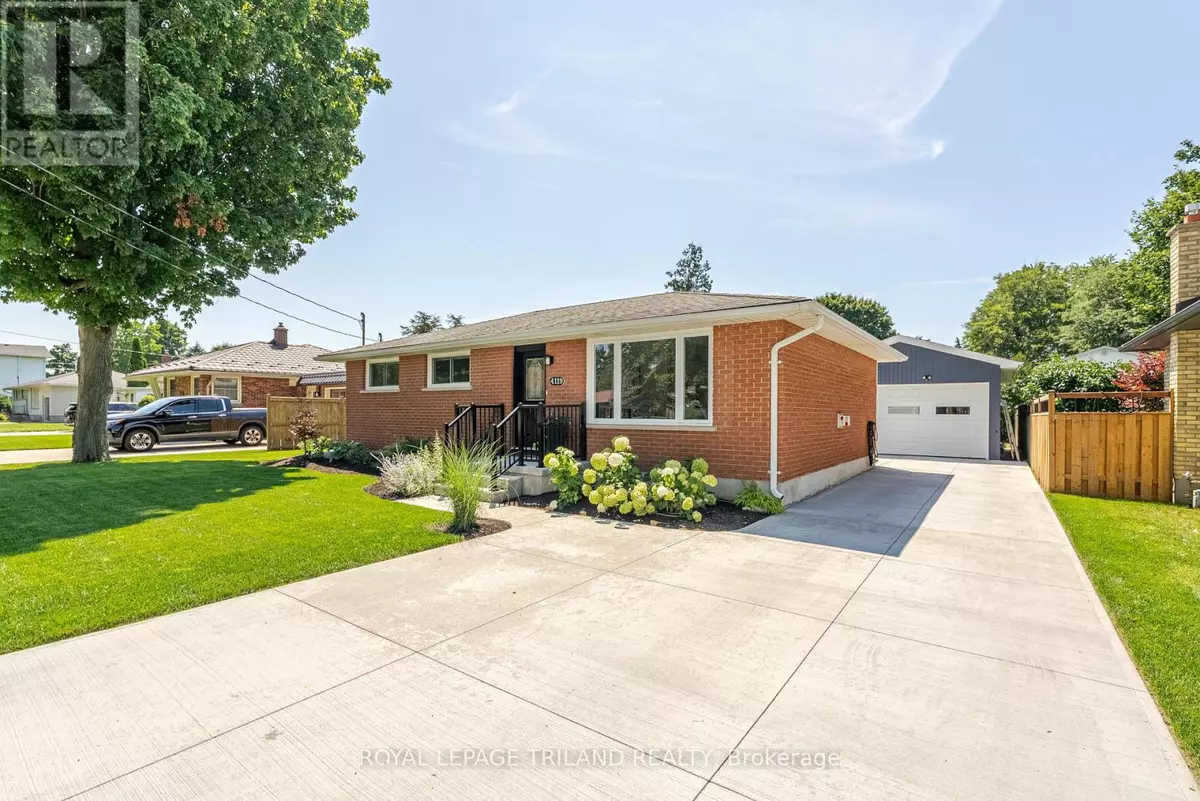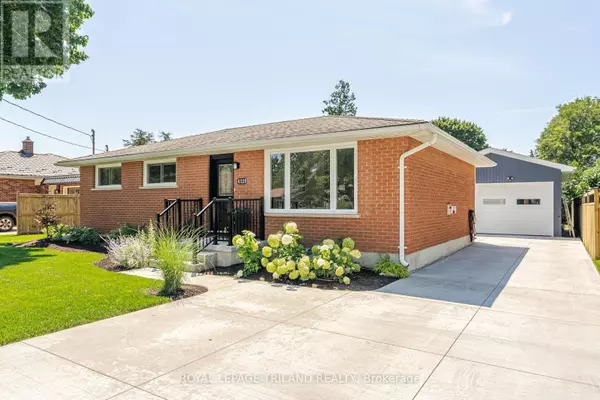2 Beds
2 Baths
700 SqFt
2 Beds
2 Baths
700 SqFt
Key Details
Property Type Single Family Home
Sub Type Freehold
Listing Status Active
Purchase Type For Sale
Square Footage 700 sqft
Price per Sqft $999
Subdivision Dorchester
MLS® Listing ID X12313062
Style Bungalow
Bedrooms 2
Property Sub-Type Freehold
Source London and St. Thomas Association of REALTORS®
Property Description
Location
Province ON
Rooms
Kitchen 1.0
Extra Room 1 Lower level 6.2 m X 3.35 m Exercise room
Extra Room 2 Lower level 4.65 m X 3.35 m Other
Extra Room 3 Main level 4.32 m X 4.09 m Kitchen
Extra Room 4 Main level 5.56 m X 3.45 m Living room
Extra Room 5 Main level 5.44 m X 3.45 m Primary Bedroom
Extra Room 6 Main level 3.35 m X 2.82 m Bedroom
Interior
Heating Forced air
Cooling Central air conditioning
Fireplaces Number 1
Exterior
Parking Features Yes
Community Features Community Centre
View Y/N No
Total Parking Spaces 10
Private Pool No
Building
Lot Description Landscaped, Lawn sprinkler
Story 1
Sewer Septic System
Architectural Style Bungalow
Others
Ownership Freehold
"My job is to find and attract mastery-based agents to the office, protect the culture, and make sure everyone is happy! "
4145 North Service Rd Unit: Q 2nd Floor L7L 6A3, Burlington, ON, Canada








