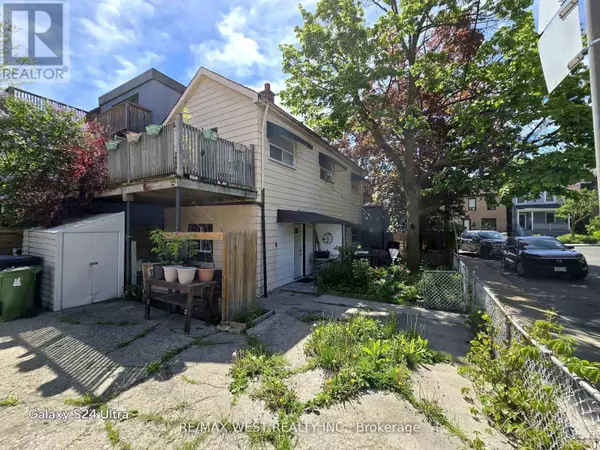3 Beds
1 Bath
700 SqFt
3 Beds
1 Bath
700 SqFt
Key Details
Property Type Single Family Home
Sub Type Freehold
Listing Status Active
Purchase Type For Rent
Square Footage 700 sqft
Subdivision South Riverdale
MLS® Listing ID E12312736
Bedrooms 3
Property Sub-Type Freehold
Source Toronto Regional Real Estate Board
Property Description
Location
Province ON
Rooms
Kitchen 1.0
Extra Room 1 Second level 4.14 m X 2.95 m Primary Bedroom
Extra Room 2 Second level 2.75 m X 2.75 m Den
Extra Room 3 Second level Measurements not available Bathroom
Extra Room 4 Ground level 4.14 m X 2.95 m Kitchen
Extra Room 5 Ground level 4.14 m x Measurements not available Living room
Interior
Heating Forced air
Cooling Central air conditioning
Flooring Parquet
Exterior
Parking Features No
Community Features Community Centre
View Y/N No
Private Pool No
Building
Story 2
Sewer Sanitary sewer
Others
Ownership Freehold
Acceptable Financing Monthly
Listing Terms Monthly
"My job is to find and attract mastery-based agents to the office, protect the culture, and make sure everyone is happy! "
4145 North Service Rd Unit: Q 2nd Floor L7L 6A3, Burlington, ON, Canada








