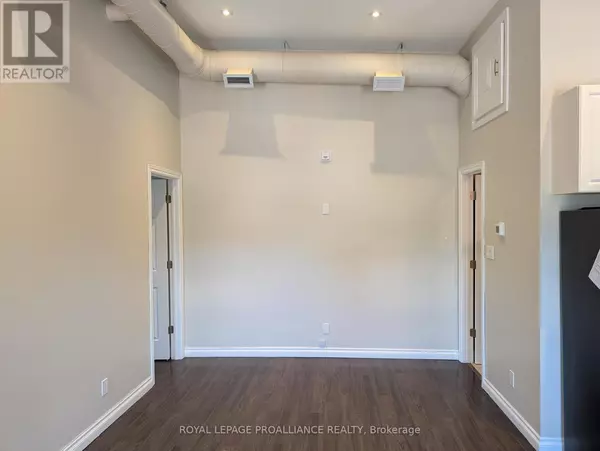2 Beds
1 Bath
700 SqFt
2 Beds
1 Bath
700 SqFt
Key Details
Property Type Single Family Home
Listing Status Active
Purchase Type For Rent
Square Footage 700 sqft
Subdivision Millbrook Village
MLS® Listing ID X12312558
Bedrooms 2
Source Central Lakes Association of REALTORS®
Property Description
Location
Province ON
Rooms
Kitchen 1.0
Extra Room 1 Third level 5.0038 m X 3.048 m Living room
Extra Room 2 Third level 3.3528 m X 3.048 m Kitchen
Extra Room 3 Third level 2.7432 m X 3.048 m Primary Bedroom
Extra Room 4 Third level 2.1844 m X 3.048 m Bedroom 2
Extra Room 5 Third level Measurements not available Bathroom
Interior
Heating Forced air
Cooling Central air conditioning
Exterior
Parking Features No
Community Features Community Centre
View Y/N No
Total Parking Spaces 1
Private Pool No
Building
Story 3
Sewer Sanitary sewer
Others
Acceptable Financing Monthly
Listing Terms Monthly
"My job is to find and attract mastery-based agents to the office, protect the culture, and make sure everyone is happy! "
4145 North Service Rd Unit: Q 2nd Floor L7L 6A3, Burlington, ON, Canada








