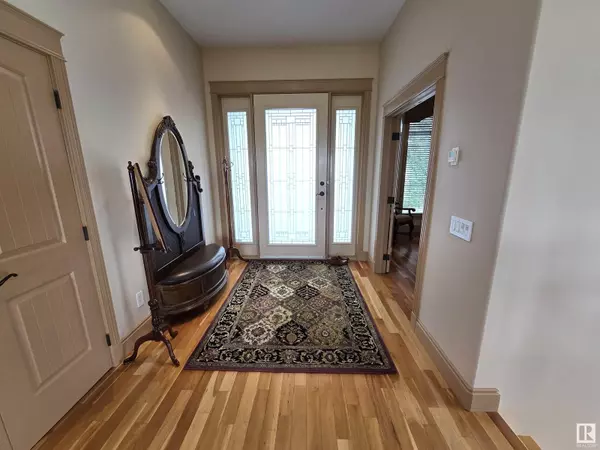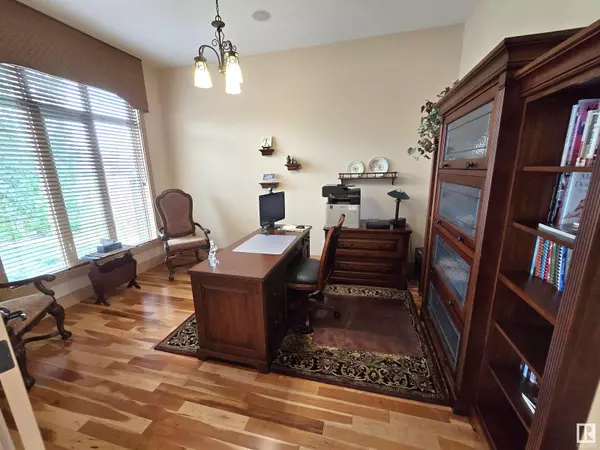4 Beds
4 Baths
2,549 SqFt
4 Beds
4 Baths
2,549 SqFt
Key Details
Property Type Single Family Home
Listing Status Active
Purchase Type For Sale
Square Footage 2,549 sqft
Price per Sqft $1,020
Subdivision Balmoral Heights
MLS® Listing ID E4450099
Style Bungalow
Bedrooms 4
Year Built 2006
Lot Size 0.300 Acres
Acres 0.3
Source REALTORS® Association of Edmonton
Property Description
Location
Province AB
Rooms
Kitchen 1.0
Extra Room 1 Basement 7.01 m X 5.79 m Family room
Extra Room 2 Basement 4.52 m X 3.81 m Bedroom 3
Extra Room 3 Basement 4.52 m X 3.81 m Bedroom 4
Extra Room 4 Basement 4.72 m X 3.7 m Hobby room
Extra Room 5 Basement 5.38 m X 3.65 m Games room
Extra Room 6 Main level 6.55 m X 5.79 m Living room
Interior
Heating Forced air
Fireplaces Type Unknown
Exterior
Parking Features Yes
Fence Fence
View Y/N Yes
View City view
Total Parking Spaces 7
Private Pool No
Building
Story 1
Architectural Style Bungalow
"My job is to find and attract mastery-based agents to the office, protect the culture, and make sure everyone is happy! "
4145 North Service Rd Unit: Q 2nd Floor L7L 6A3, Burlington, ON, Canada








