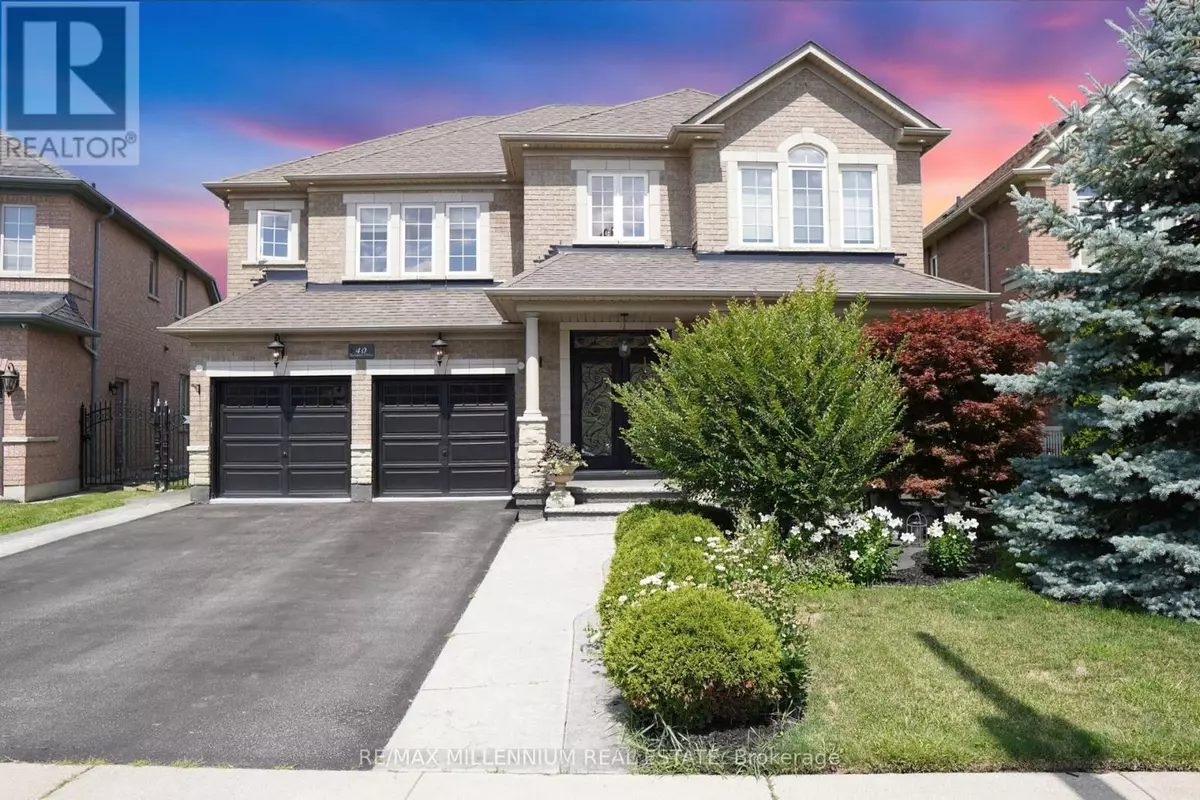4 Beds
5 Baths
3,000 SqFt
4 Beds
5 Baths
3,000 SqFt
Key Details
Property Type Single Family Home
Sub Type Freehold
Listing Status Active
Purchase Type For Sale
Square Footage 3,000 sqft
Price per Sqft $599
Subdivision Vales Of Castlemore North
MLS® Listing ID W12311680
Bedrooms 4
Half Baths 1
Property Sub-Type Freehold
Source Toronto Regional Real Estate Board
Property Description
Location
Province ON
Rooms
Kitchen 1.0
Extra Room 1 Second level 5.34 m X 4.14 m Primary Bedroom
Extra Room 2 Second level 4.61 m X 4.06 m Bedroom 2
Extra Room 3 Second level 4.06 m X 3.46 m Bedroom 3
Extra Room 4 Second level 4.06 m X 3.26 m Bedroom 4
Extra Room 5 Basement 6.14 m X 5.82 m Games room
Extra Room 6 Basement 6.14 m X 0.82 m Recreational, Games room
Interior
Heating Forced air
Cooling Central air conditioning
Flooring Laminate, Ceramic, Hardwood
Exterior
Parking Features Yes
Fence Partially fenced
View Y/N No
Total Parking Spaces 6
Private Pool No
Building
Lot Description Landscaped
Story 2
Sewer Sanitary sewer
Others
Ownership Freehold
"My job is to find and attract mastery-based agents to the office, protect the culture, and make sure everyone is happy! "
4145 North Service Rd Unit: Q 2nd Floor L7L 6A3, Burlington, ON, Canada








