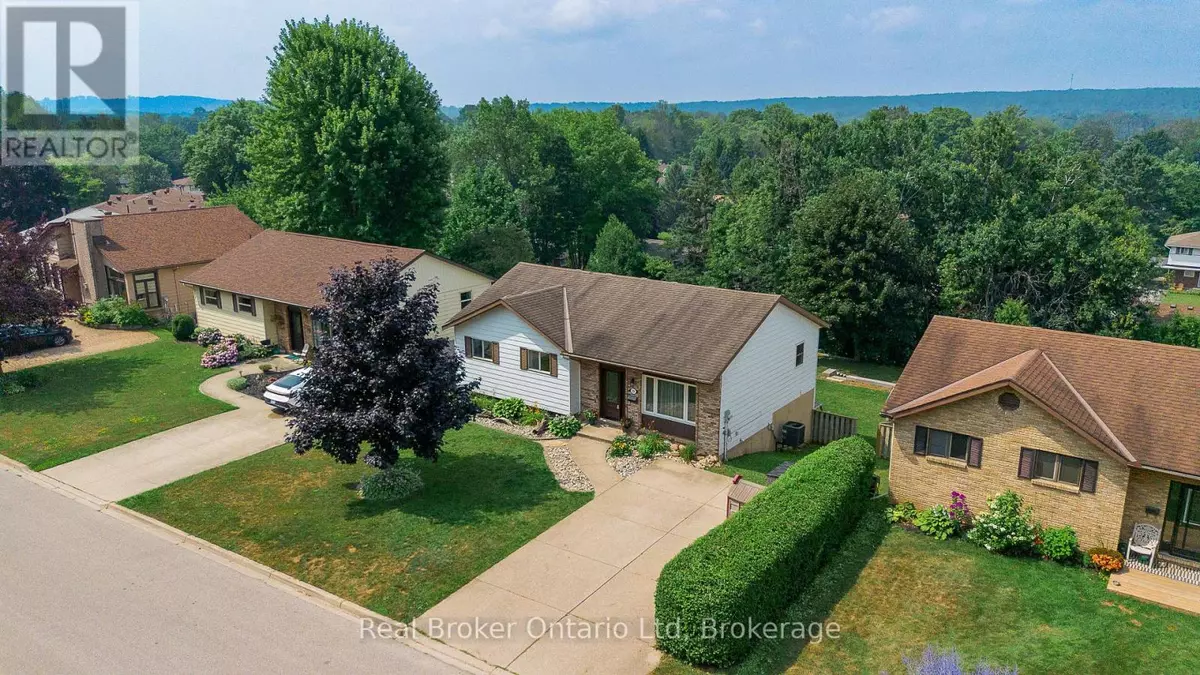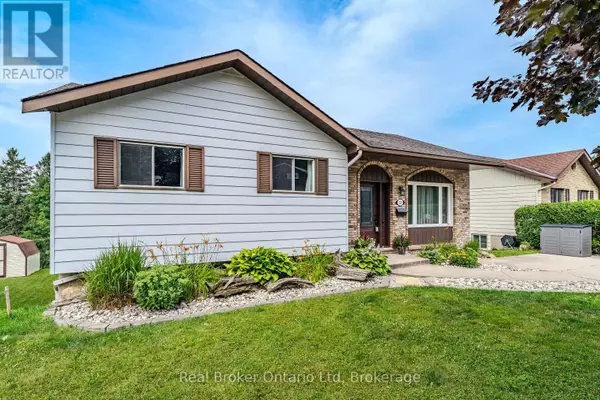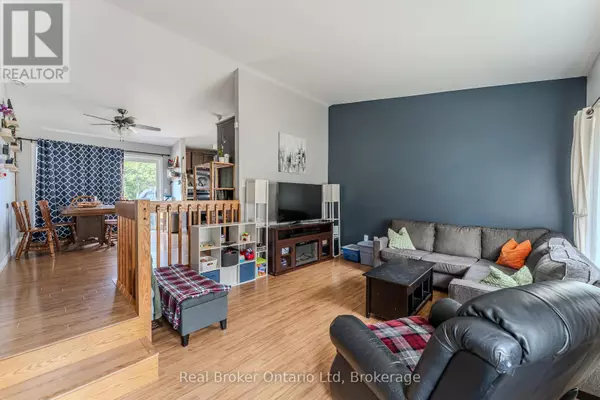4 Beds
2 Baths
1,100 SqFt
4 Beds
2 Baths
1,100 SqFt
Key Details
Property Type Single Family Home
Sub Type Freehold
Listing Status Active
Purchase Type For Sale
Square Footage 1,100 sqft
Price per Sqft $500
Subdivision Owen Sound
MLS® Listing ID X12311400
Style Bungalow
Bedrooms 4
Property Sub-Type Freehold
Source OnePoint Association of REALTORS®
Property Description
Location
Province ON
Rooms
Kitchen 1.0
Extra Room 1 Lower level 5.66 m X 3.17 m Family room
Extra Room 2 Lower level 3.58 m X 3.22 m Bedroom 4
Extra Room 3 Lower level Measurements not available Bathroom
Extra Room 4 Main level 5 m X 3.93 m Living room
Extra Room 5 Main level 5 m X 4.06 m Kitchen
Extra Room 6 Main level 4.41 m X 3.65 m Primary Bedroom
Interior
Heating Forced air
Cooling Central air conditioning, Air exchanger
Exterior
Parking Features No
View Y/N No
Total Parking Spaces 4
Private Pool No
Building
Story 1
Sewer Sanitary sewer
Architectural Style Bungalow
Others
Ownership Freehold
"My job is to find and attract mastery-based agents to the office, protect the culture, and make sure everyone is happy! "
4145 North Service Rd Unit: Q 2nd Floor L7L 6A3, Burlington, ON, Canada








