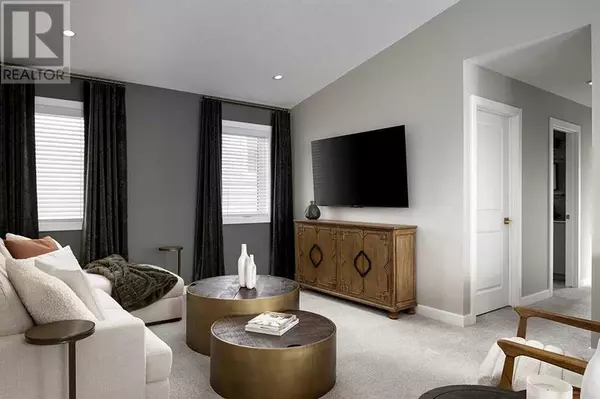3 Beds
3 Baths
2,109 SqFt
3 Beds
3 Baths
2,109 SqFt
Key Details
Property Type Single Family Home
Sub Type Freehold
Listing Status Active
Purchase Type For Sale
Square Footage 2,109 sqft
Price per Sqft $383
Subdivision Cobblestone Creek
MLS® Listing ID A2243739
Bedrooms 3
Lot Size 6,480 Sqft
Acres 0.14878215
Property Sub-Type Freehold
Source Central Alberta REALTORS® Association
Property Description
Location
Province AB
Rooms
Kitchen 0.0
Extra Room 1 Main level 11.92 Ft x 8.83 Ft Dining room
Extra Room 2 Main level 11.00 Ft x 16.00 Ft Living room
Extra Room 3 Main level 9.08 Ft x 8.83 Ft Other
Extra Room 4 Main level Measurements not available 3pc Bathroom
Extra Room 5 Upper Level 12.83 Ft x 16.17 Ft Primary Bedroom
Extra Room 6 Upper Level 9.67 Ft x 6.58 Ft Other
Interior
Heating Forced air,
Cooling None
Flooring Carpeted, Ceramic Tile, Vinyl Plank
Fireplaces Number 1
Exterior
Parking Features Yes
Garage Spaces 2.0
Garage Description 2
Fence Not fenced
View Y/N No
Total Parking Spaces 4
Private Pool No
Building
Story 2
Others
Ownership Freehold
"My job is to find and attract mastery-based agents to the office, protect the culture, and make sure everyone is happy! "
4145 North Service Rd Unit: Q 2nd Floor L7L 6A3, Burlington, ON, Canada








