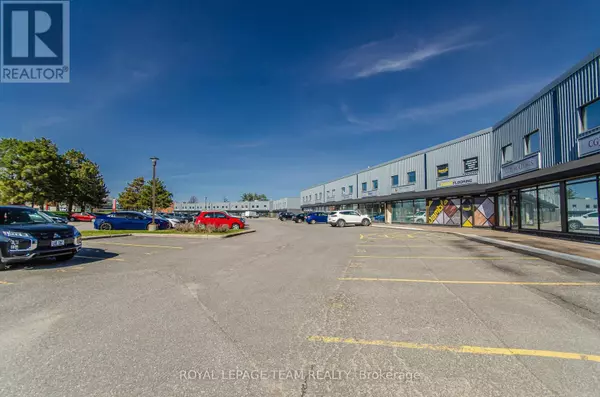REQUEST A TOUR If you would like to see this home without being there in person, select the "Virtual Tour" option and your agent will contact you to discuss available opportunities.
In-PersonVirtual Tour
$ 10,000
4,165 SqFt
$ 10,000
4,165 SqFt
Key Details
Property Type Commercial
Listing Status Active
Purchase Type For Rent
Square Footage 4,165 sqft
Subdivision 7401 - Rideau Heights/Industrial Park
MLS® Listing ID X12310844
Source Ottawa Real Estate Board
Property Description
A prime warehouse and office condominium is now available for lease in a sought-after location. This versatile unit offers a ground-floor showroom and warehouse area with a grade-level loading door (approx. 9'9" W x 9'8" H) for efficient shipments and deliveries. The second floor includes additional office space and a mezzanine, providing an ideal layout for businesses that require both operational and administrative areas.The unit is fully air-conditioned for year-round comfort, with a total area of approximately 4,165.71 sq. ft., including 3,120.35 sq. ft. of showroom/warehouse space and 1,045.36 sq. ft. of second-floor office space.Well-maintained and strategically located, this space is perfect for businesses seeking a functional and professional setting to operate and grow. (id:24570)
Location
Province ON
Rooms
Kitchen 0.0
Interior
Heating Forced air
Cooling Fully air conditioned
Exterior
Parking Features No
View Y/N No
Private Pool No
Others
Acceptable Financing Monthly
Listing Terms Monthly
"My job is to find and attract mastery-based agents to the office, protect the culture, and make sure everyone is happy! "
4145 North Service Rd Unit: Q 2nd Floor L7L 6A3, Burlington, ON, Canada








