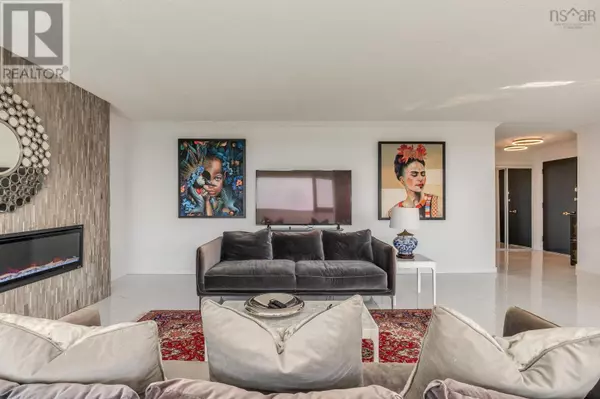3 Beds
2 Baths
2,079 SqFt
3 Beds
2 Baths
2,079 SqFt
Key Details
Property Type Condo
Sub Type Condominium/Strata
Listing Status Active
Purchase Type For Sale
Square Footage 2,079 sqft
Price per Sqft $471
Subdivision Halifax
MLS® Listing ID 202518914
Style Other
Bedrooms 3
Condo Fees $1,228/mo
Year Built 1967
Property Sub-Type Condominium/Strata
Source Nova Scotia Association of REALTORS®
Property Description
Location
Province NS
Rooms
Kitchen 1.0
Extra Room 1 Main level 8.8 x 8.1 Foyer
Extra Room 2 Main level 13.4 x 15.6 Kitchen
Extra Room 3 Main level 24.8 x 24.6 Living room
Extra Room 4 Main level 9.6 x 14.11 Dining room
Extra Room 5 Main level 19.1 x 9.11 Bedroom
Extra Room 6 Main level 19.1 x 9.11 Bedroom
Interior
Cooling Wall unit, Heat Pump
Flooring Ceramic Tile
Exterior
Parking Features Yes
Community Features Recreational Facilities
View Y/N No
Private Pool Yes
Building
Lot Description Landscaped
Story 1
Sewer Municipal sewage system
Architectural Style Other
Others
Ownership Condominium/Strata
"My job is to find and attract mastery-based agents to the office, protect the culture, and make sure everyone is happy! "
4145 North Service Rd Unit: Q 2nd Floor L7L 6A3, Burlington, ON, Canada








