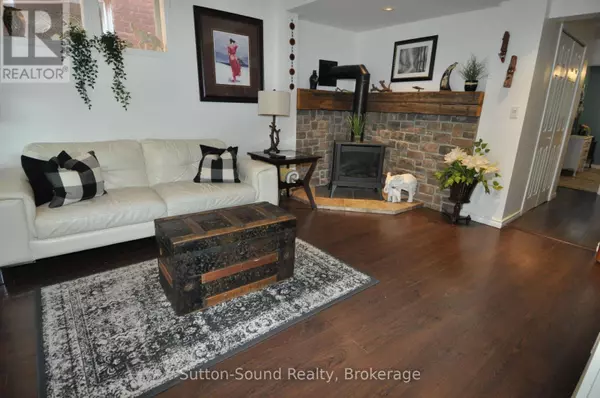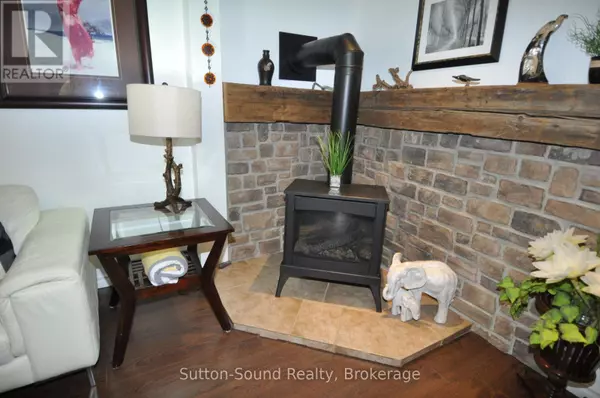2 Beds
1 Bath
700 SqFt
2 Beds
1 Bath
700 SqFt
Key Details
Property Type Single Family Home
Sub Type Freehold
Listing Status Active
Purchase Type For Sale
Square Footage 700 sqft
Price per Sqft $471
Subdivision Owen Sound
MLS® Listing ID X12310472
Style Bungalow
Bedrooms 2
Property Sub-Type Freehold
Source OnePoint Association of REALTORS®
Property Description
Location
Province ON
Rooms
Kitchen 1.0
Extra Room 1 Main level 5.051 m X 3.359 m Living room
Extra Room 2 Main level 3.238 m X 2.378 m Dining room
Extra Room 3 Main level 3.499 m X 2.635 m Kitchen
Extra Room 4 Main level 3.266 m X 3.109 m Primary Bedroom
Extra Room 5 Main level 4.546 m X 1.422 m Bedroom 2
Extra Room 6 Main level 2.582 m X 1.756 m Bathroom
Interior
Heating Other
Fireplaces Number 1
Exterior
Parking Features No
View Y/N No
Total Parking Spaces 2
Private Pool No
Building
Story 1
Sewer Sanitary sewer
Architectural Style Bungalow
Others
Ownership Freehold
"My job is to find and attract mastery-based agents to the office, protect the culture, and make sure everyone is happy! "
4145 North Service Rd Unit: Q 2nd Floor L7L 6A3, Burlington, ON, Canada








