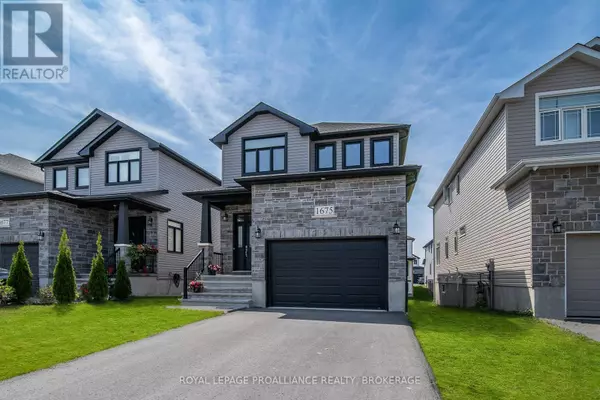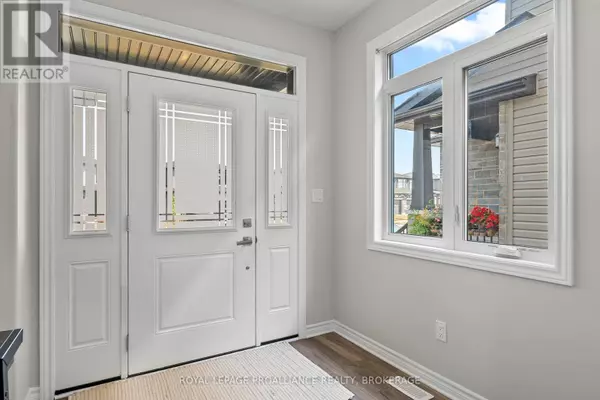4 Beds
3 Baths
2,000 SqFt
4 Beds
3 Baths
2,000 SqFt
Key Details
Property Type Single Family Home
Sub Type Freehold
Listing Status Active
Purchase Type For Sale
Square Footage 2,000 sqft
Price per Sqft $390
Subdivision 42 - City Northwest
MLS® Listing ID X12310444
Bedrooms 4
Half Baths 1
Property Sub-Type Freehold
Source Kingston & Area Real Estate Association
Property Description
Location
Province ON
Rooms
Kitchen 1.0
Extra Room 1 Second level 4.86 m X 4.95 m Primary Bedroom
Extra Room 2 Second level 2.17 m X 1.92 m Other
Extra Room 3 Second level 3.27 m X 1.47 m Bathroom
Extra Room 4 Second level 1.79 m X 3.88 m Bathroom
Extra Room 5 Second level 3.33 m X 3.32 m Bedroom
Extra Room 6 Second level 3.33 m X 4.1 m Bedroom
Interior
Heating Forced air
Cooling Central air conditioning
Exterior
Parking Features Yes
View Y/N No
Total Parking Spaces 3
Private Pool No
Building
Story 2
Sewer Sanitary sewer
Others
Ownership Freehold
"My job is to find and attract mastery-based agents to the office, protect the culture, and make sure everyone is happy! "
4145 North Service Rd Unit: Q 2nd Floor L7L 6A3, Burlington, ON, Canada








