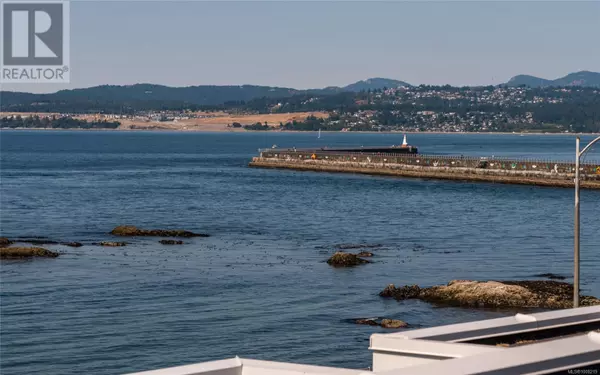2 Beds
4 Baths
3,250 SqFt
2 Beds
4 Baths
3,250 SqFt
Key Details
Property Type Single Family Home
Sub Type Strata
Listing Status Active
Purchase Type For Sale
Square Footage 3,250 sqft
Price per Sqft $661
Subdivision James Bay
MLS® Listing ID 1008219
Bedrooms 2
Condo Fees $850/mo
Year Built 2013
Lot Size 2,524 Sqft
Acres 2524.0
Property Sub-Type Strata
Source Victoria Real Estate Board
Property Description
Location
Province BC
Zoning Residential
Rooms
Kitchen 1.0
Extra Room 1 Second level 13 ft X 6 ft Balcony
Extra Room 2 Second level 5 ft X 7 ft Laundry room
Extra Room 3 Second level 13 ft X 11 ft Bedroom
Extra Room 4 Second level 3-Piece Bathroom
Extra Room 5 Second level 5-Piece Ensuite
Extra Room 6 Second level 13 ft X 12 ft Primary Bedroom
Interior
Heating Forced air, Heat Pump, , ,
Cooling Fully air conditioned
Fireplaces Number 1
Exterior
Parking Features No
Community Features Pets Allowed, Family Oriented
View Y/N Yes
View Mountain view, Ocean view
Total Parking Spaces 2
Private Pool No
Others
Ownership Strata
Acceptable Financing Monthly
Listing Terms Monthly
"My job is to find and attract mastery-based agents to the office, protect the culture, and make sure everyone is happy! "
4145 North Service Rd Unit: Q 2nd Floor L7L 6A3, Burlington, ON, Canada








