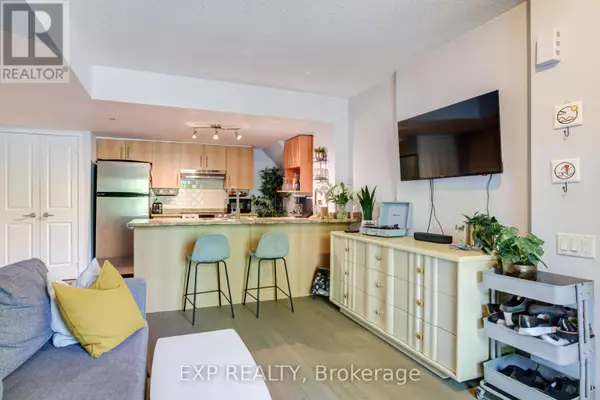2 Beds
2 Baths
600 SqFt
2 Beds
2 Baths
600 SqFt
Key Details
Property Type Condo
Sub Type Condominium/Strata
Listing Status Active
Purchase Type For Sale
Square Footage 600 sqft
Price per Sqft $914
Subdivision High Park-Swansea
MLS® Listing ID W12309360
Bedrooms 2
Half Baths 1
Condo Fees $639/mo
Property Sub-Type Condominium/Strata
Source Toronto Regional Real Estate Board
Property Description
Location
Province ON
Rooms
Kitchen 1.0
Extra Room 1 Flat 3.85 m X 3.25 m Living room
Extra Room 2 Flat 3.01 m X 2.05 m Kitchen
Extra Room 3 Flat 2.98 m X 2.95 m Dining room
Extra Room 4 Flat 3.05 m X 2.75 m Primary Bedroom
Extra Room 5 Flat 2.88 m X 2.65 m Bedroom 2
Extra Room 6 Flat 2.28 m X 1.25 m Other
Interior
Heating Forced air
Cooling Central air conditioning
Flooring Vinyl, Concrete
Exterior
Parking Features Yes
Community Features Pet Restrictions
View Y/N No
Total Parking Spaces 1
Private Pool Yes
Building
Lot Description Landscaped
Others
Ownership Condominium/Strata
"My job is to find and attract mastery-based agents to the office, protect the culture, and make sure everyone is happy! "
4145 North Service Rd Unit: Q 2nd Floor L7L 6A3, Burlington, ON, Canada








