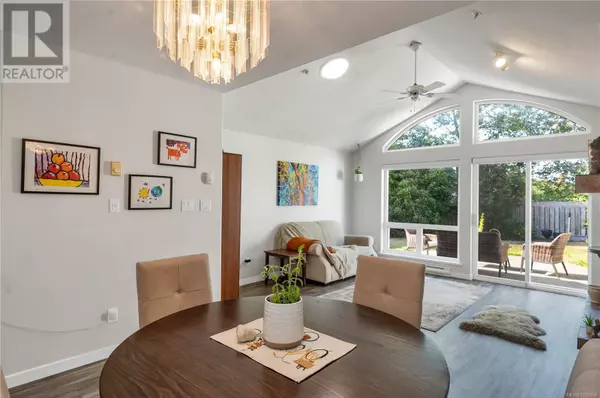2 Beds
1 Bath
957 SqFt
2 Beds
1 Bath
957 SqFt
Key Details
Property Type Single Family Home
Sub Type Strata
Listing Status Active
Purchase Type For Sale
Square Footage 957 sqft
Price per Sqft $500
Subdivision Campbell River Central
MLS® Listing ID 1008458
Bedrooms 2
Condo Fees $338/mo
Year Built 1996
Lot Size 941 Sqft
Acres 941.0
Property Sub-Type Strata
Source Vancouver Island Real Estate Board
Property Description
Location
Province BC
Zoning Residential
Rooms
Kitchen 1.0
Extra Room 1 Main level 6'4 x 17'6 Entrance
Extra Room 2 Main level 9'2 x 5'10 Bathroom
Extra Room 3 Main level 9'2 x 10'5 Bedroom
Extra Room 4 Main level 11'10 x 12'11 Primary Bedroom
Extra Room 5 Main level 14'10 x 12'11 Living room
Extra Room 6 Main level 11'6 x 8'0 Dining room
Interior
Heating Baseboard heaters,
Cooling None
Fireplaces Number 1
Exterior
Parking Features No
Community Features Pets Allowed With Restrictions, Family Oriented
View Y/N No
Total Parking Spaces 3
Private Pool No
Others
Ownership Strata
Acceptable Financing Monthly
Listing Terms Monthly
"My job is to find and attract mastery-based agents to the office, protect the culture, and make sure everyone is happy! "
4145 North Service Rd Unit: Q 2nd Floor L7L 6A3, Burlington, ON, Canada








