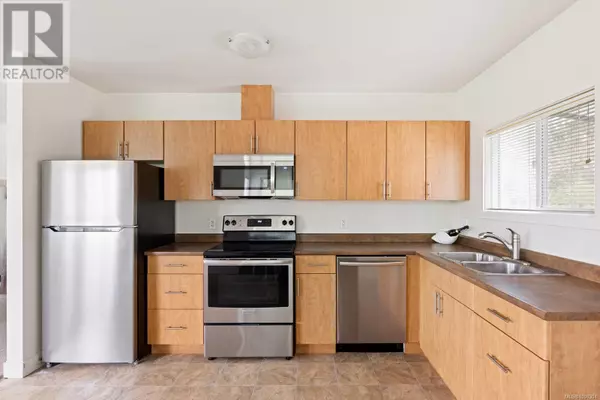5 Beds
2 Baths
2,342 SqFt
5 Beds
2 Baths
2,342 SqFt
Key Details
Property Type Single Family Home
Sub Type Freehold
Listing Status Active
Purchase Type For Sale
Square Footage 2,342 sqft
Price per Sqft $456
Subdivision Blenkinsop
MLS® Listing ID 1008301
Bedrooms 5
Year Built 1949
Lot Size 7,963 Sqft
Acres 7963.0
Property Sub-Type Freehold
Source Victoria Real Estate Board
Property Description
Location
Province BC
Zoning Residential
Rooms
Kitchen 2.0
Extra Room 1 Lower level 10'0 x 4'0 Storage
Extra Room 2 Lower level 6'0 x 4'0 Storage
Extra Room 3 Lower level 4-Piece Bathroom
Extra Room 4 Lower level 11'3 x 11'6 Bedroom
Extra Room 5 Lower level 11'9 x 12'0 Bedroom
Extra Room 6 Main level 7'10 x 13'1 Patio
Interior
Heating Baseboard heaters,
Cooling None
Exterior
Parking Features No
View Y/N No
Total Parking Spaces 3
Private Pool No
Others
Ownership Freehold
"My job is to find and attract mastery-based agents to the office, protect the culture, and make sure everyone is happy! "
4145 North Service Rd Unit: Q 2nd Floor L7L 6A3, Burlington, ON, Canada








