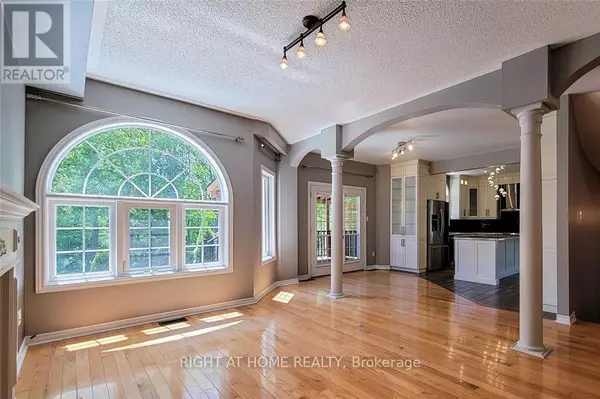5 Beds
4 Baths
2,500 SqFt
5 Beds
4 Baths
2,500 SqFt
Key Details
Property Type Single Family Home
Sub Type Freehold
Listing Status Active
Purchase Type For Sale
Square Footage 2,500 sqft
Price per Sqft $596
Subdivision Ardagh
MLS® Listing ID S12307323
Bedrooms 5
Half Baths 1
Property Sub-Type Freehold
Source Toronto Regional Real Estate Board
Property Description
Location
Province ON
Rooms
Kitchen 1.0
Extra Room 1 Second level 6.96 m X 4.42 m Primary Bedroom
Extra Room 2 Second level 3.3 m X 4.42 m Bedroom
Extra Room 3 Second level 3.89 m X 3 m Bedroom
Extra Room 4 Second level 3.12 m X 4.87 m Bedroom
Extra Room 5 Basement 3.6 m X 3.3 m Bedroom
Extra Room 6 Basement 6.1 m X 3.6 m Workshop
Interior
Heating Forced air
Cooling Central air conditioning
Flooring Hardwood, Laminate
Fireplaces Number 2
Exterior
Parking Features Yes
Fence Fenced yard
View Y/N No
Total Parking Spaces 7
Private Pool No
Building
Lot Description Landscaped
Story 2
Sewer Sanitary sewer
Others
Ownership Freehold
"My job is to find and attract mastery-based agents to the office, protect the culture, and make sure everyone is happy! "
4145 North Service Rd Unit: Q 2nd Floor L7L 6A3, Burlington, ON, Canada








