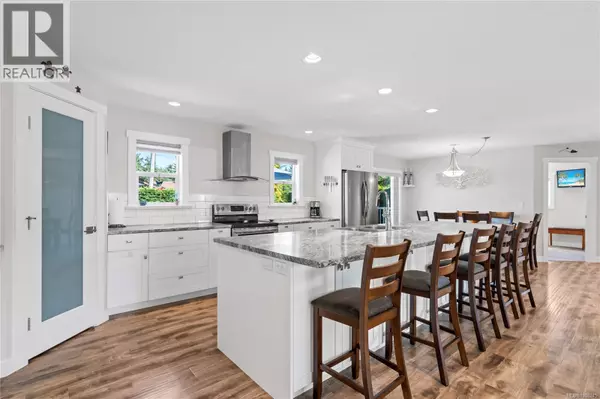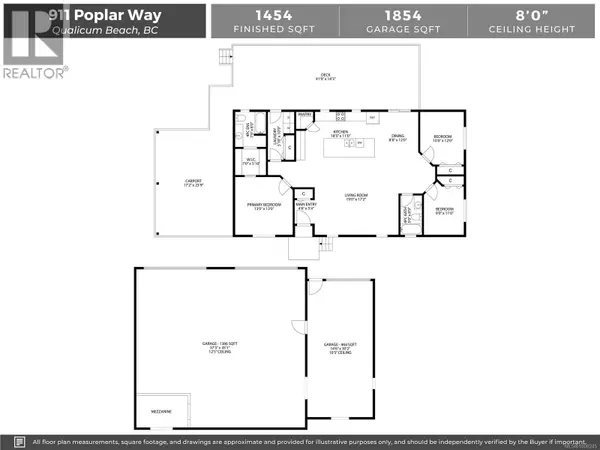3 Beds
2 Baths
1,454 SqFt
3 Beds
2 Baths
1,454 SqFt
Key Details
Property Type Single Family Home
Sub Type Freehold
Listing Status Active
Purchase Type For Sale
Square Footage 1,454 sqft
Price per Sqft $597
Subdivision Errington/Coombs/Hilliers
MLS® Listing ID 1008245
Bedrooms 3
Year Built 1999
Lot Size 0.410 Acres
Acres 17860.0
Property Sub-Type Freehold
Source Vancouver Island Real Estate Board
Property Description
Location
Province BC
Zoning Residential
Rooms
Kitchen 1.0
Extra Room 1 Main level 13'0 x 13'0 Primary Bedroom
Extra Room 2 Main level 17'2 x 19'0 Living room
Extra Room 3 Main level 5'10 x 10'9 Laundry room
Extra Room 4 Main level 18'5 x 11'0 Kitchen
Extra Room 5 Main level 4-Piece Ensuite
Extra Room 6 Main level 8'8 x 12'0 Dining room
Interior
Heating Baseboard heaters, Forced air, Heat Pump,
Cooling Air Conditioned
Exterior
Parking Features No
View Y/N Yes
View Mountain view
Total Parking Spaces 10
Private Pool No
Others
Ownership Freehold
"My job is to find and attract mastery-based agents to the office, protect the culture, and make sure everyone is happy! "
4145 North Service Rd Unit: Q 2nd Floor L7L 6A3, Burlington, ON, Canada








