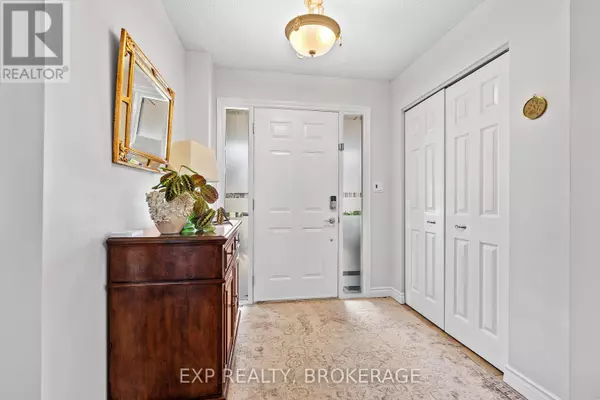4 Beds
4 Baths
2,000 SqFt
4 Beds
4 Baths
2,000 SqFt
Key Details
Property Type Single Family Home
Sub Type Freehold
Listing Status Active
Purchase Type For Sale
Square Footage 2,000 sqft
Price per Sqft $525
Subdivision 39 - North Of Taylor-Kidd Blvd
MLS® Listing ID X12306685
Bedrooms 4
Half Baths 1
Property Sub-Type Freehold
Source Kingston & Area Real Estate Association
Property Description
Location
Province ON
Rooms
Kitchen 1.0
Extra Room 1 Second level 3.43 m X 3.8 m Bedroom 4
Extra Room 2 Second level 2.64 m X 1.31 m Bathroom
Extra Room 3 Second level 2.64 m X 2.33 m Bathroom
Extra Room 4 Second level 6.77 m X 3.51 m Other
Extra Room 5 Second level 5.76 m X 3.59 m Primary Bedroom
Extra Room 6 Second level 3.97 m X 3.49 m Bedroom 2
Interior
Heating Forced air
Cooling Central air conditioning
Fireplaces Number 2
Exterior
Parking Features Yes
Fence Partially fenced, Fenced yard
View Y/N No
Total Parking Spaces 4
Private Pool No
Building
Story 2
Sewer Sanitary sewer
Others
Ownership Freehold
"My job is to find and attract mastery-based agents to the office, protect the culture, and make sure everyone is happy! "
4145 North Service Rd Unit: Q 2nd Floor L7L 6A3, Burlington, ON, Canada








