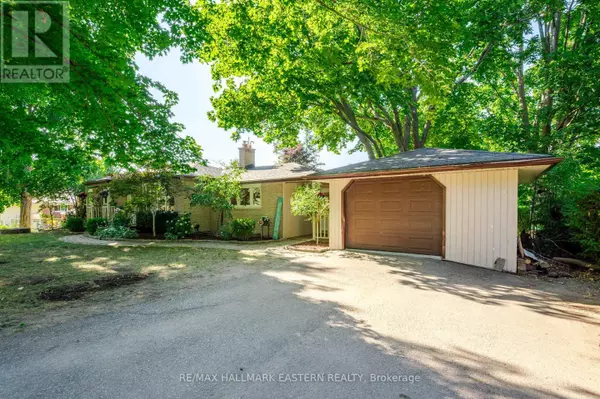5 Beds
2 Baths
1,100 SqFt
5 Beds
2 Baths
1,100 SqFt
Key Details
Property Type Single Family Home
Sub Type Freehold
Listing Status Active
Purchase Type For Sale
Square Footage 1,100 sqft
Price per Sqft $627
Subdivision Selwyn
MLS® Listing ID X12306734
Style Bungalow
Bedrooms 5
Property Sub-Type Freehold
Source Central Lakes Association of REALTORS®
Property Description
Location
Province ON
Rooms
Kitchen 1.0
Extra Room 1 Basement 2.82 m X 3.28 m Bedroom 5
Extra Room 2 Basement 1.87 m X 2.45 m Bathroom
Extra Room 3 Basement 1.12 m X 3.23 m Utility room
Extra Room 4 Basement 3.08 m X 1.82 m Other
Extra Room 5 Basement 2.79 m X 4.85 m Library
Extra Room 6 Basement 3.96 m X 8.1 m Recreational, Games room
Interior
Heating Forced air
Cooling Central air conditioning
Flooring Hardwood
Fireplaces Number 1
Exterior
Parking Features Yes
View Y/N No
Total Parking Spaces 4
Private Pool No
Building
Story 1
Sewer Septic System
Architectural Style Bungalow
Others
Ownership Freehold
"My job is to find and attract mastery-based agents to the office, protect the culture, and make sure everyone is happy! "
4145 North Service Rd Unit: Q 2nd Floor L7L 6A3, Burlington, ON, Canada








