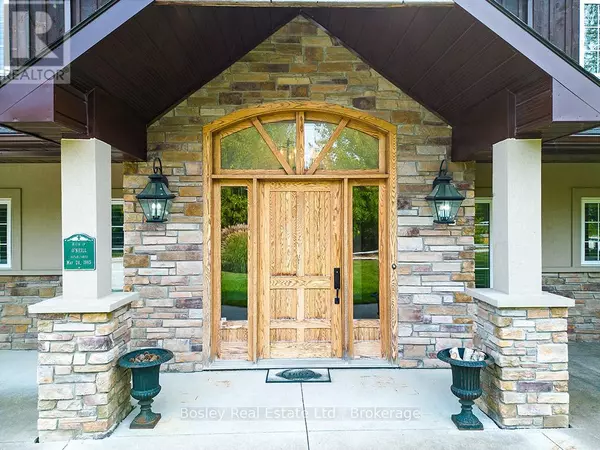6 Beds
3 Baths
3,500 SqFt
6 Beds
3 Baths
3,500 SqFt
Key Details
Property Type Single Family Home
Sub Type Freehold
Listing Status Active
Purchase Type For Sale
Square Footage 3,500 sqft
Price per Sqft $442
Subdivision Blue Mountains
MLS® Listing ID X12305127
Bedrooms 6
Property Sub-Type Freehold
Source OnePoint Association of REALTORS®
Property Description
Location
Province ON
Rooms
Kitchen 1.0
Extra Room 1 Second level 2.72 m X 3.45 m Bedroom 2
Extra Room 2 Second level 2.72 m X 3.43 m Bedroom 3
Extra Room 3 Second level 4.47 m X 4.6 m Bedroom 4
Extra Room 4 Second level 3.2 m X 4.6 m Bedroom 5
Extra Room 5 Second level 3.25 m X 2.87 m Bathroom
Extra Room 6 Second level 3.17 m X 4.6 m Bedroom
Interior
Heating Forced air
Cooling Central air conditioning
Exterior
Parking Features No
Community Features School Bus
View Y/N No
Total Parking Spaces 6
Private Pool Yes
Building
Story 2
Sewer Sanitary sewer
Others
Ownership Freehold
"My job is to find and attract mastery-based agents to the office, protect the culture, and make sure everyone is happy! "
4145 North Service Rd Unit: Q 2nd Floor L7L 6A3, Burlington, ON, Canada








