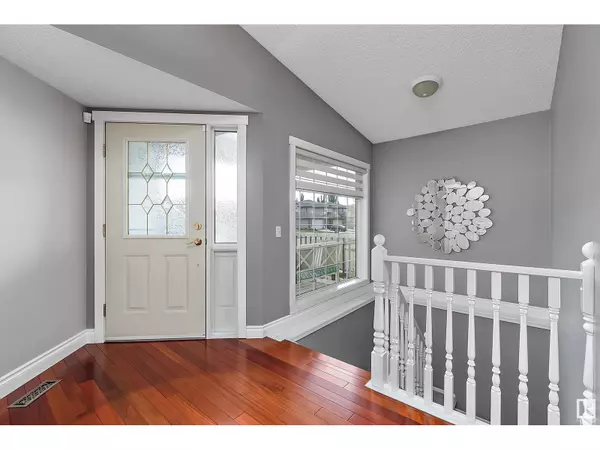4 Beds
3 Baths
1,286 SqFt
4 Beds
3 Baths
1,286 SqFt
Key Details
Property Type Single Family Home
Sub Type Freehold
Listing Status Active
Purchase Type For Sale
Square Footage 1,286 sqft
Price per Sqft $439
Subdivision North Ridge
MLS® Listing ID E4449371
Style Bungalow
Bedrooms 4
Year Built 2000
Property Sub-Type Freehold
Source REALTORS® Association of Edmonton
Property Description
Location
Province AB
Rooms
Kitchen 1.0
Extra Room 1 Basement 11.21 m X 4.6 m Family room
Extra Room 2 Basement 2.96 m X 3.14 m Bedroom 3
Extra Room 3 Basement 5.39 m X 3.15 m Bedroom 4
Extra Room 4 Main level 4.87 m X 3.92 m Living room
Extra Room 5 Main level 2.52 m X 4.28 m Dining room
Extra Room 6 Main level 4.18 m X 4.28 m Kitchen
Interior
Heating Forced air
Fireplaces Type Unknown
Exterior
Parking Features Yes
Fence Fence
View Y/N No
Private Pool No
Building
Story 1
Architectural Style Bungalow
Others
Ownership Freehold
"My job is to find and attract mastery-based agents to the office, protect the culture, and make sure everyone is happy! "
4145 North Service Rd Unit: Q 2nd Floor L7L 6A3, Burlington, ON, Canada








