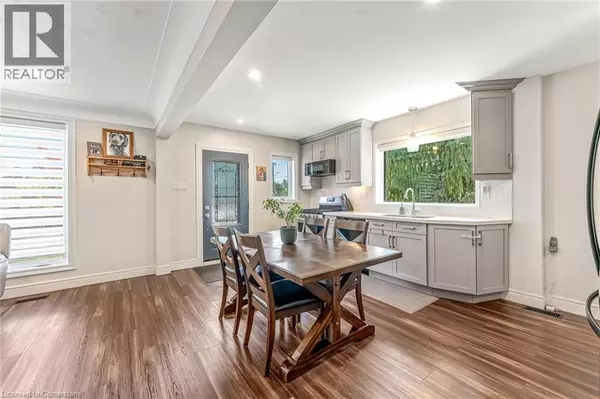4 Beds
2 Baths
1,840 SqFt
4 Beds
2 Baths
1,840 SqFt
Key Details
Property Type Single Family Home
Sub Type Freehold
Listing Status Active
Purchase Type For Sale
Square Footage 1,840 sqft
Price per Sqft $461
Subdivision 515 - Battlefield
MLS® Listing ID 40754254
Style Bungalow
Bedrooms 4
Year Built 1958
Property Sub-Type Freehold
Source Cornerstone - Hamilton-Burlington
Property Description
Location
Province ON
Rooms
Kitchen 0.0
Extra Room 1 Basement 10'5'' x 14'9'' Bedroom
Extra Room 2 Basement 15'10'' x 14'9'' Storage
Extra Room 3 Basement Measurements not available 3pc Bathroom
Extra Room 4 Basement 9'3'' x 12'8'' Laundry room
Extra Room 5 Basement 12'4'' x 25'8'' Recreation room
Extra Room 6 Main level 15'9'' x 13'3'' Living room
Interior
Heating Forced air,
Cooling Central air conditioning
Exterior
Parking Features No
Fence Fence
Community Features Quiet Area, Community Centre
View Y/N No
Total Parking Spaces 4
Private Pool Yes
Building
Story 1
Sewer Municipal sewage system
Architectural Style Bungalow
Others
Ownership Freehold
"My job is to find and attract mastery-based agents to the office, protect the culture, and make sure everyone is happy! "
4145 North Service Rd Unit: Q 2nd Floor L7L 6A3, Burlington, ON, Canada








