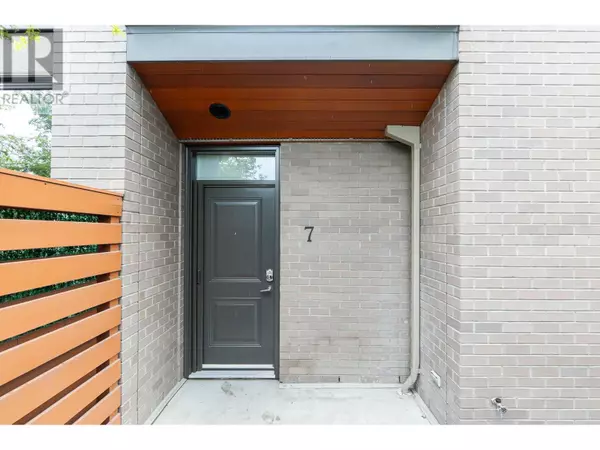1 Bed
2 Baths
1,042 SqFt
1 Bed
2 Baths
1,042 SqFt
Key Details
Property Type Single Family Home
Sub Type Strata
Listing Status Active
Purchase Type For Sale
Square Footage 1,042 sqft
Price per Sqft $513
Subdivision Springfield/Spall
MLS® Listing ID 10356021
Style Split level entry
Bedrooms 1
Condo Fees $473/mo
Year Built 2009
Property Sub-Type Strata
Source Association of Interior REALTORS®
Property Description
Location
Province BC
Zoning Unknown
Rooms
Kitchen 1.0
Extra Room 1 Second level 11'1'' x 6'10'' Den
Extra Room 2 Second level 5'4'' x 7'7'' 3pc Bathroom
Extra Room 3 Second level 5'4'' x 8'10'' 3pc Ensuite bath
Extra Room 4 Second level 12'1'' x 16'9'' Primary Bedroom
Extra Room 5 Main level 10'4'' x 16'10'' Kitchen
Extra Room 6 Main level 12'9'' x 7'9'' Living room
Interior
Heating Baseboard heaters, , Heat Pump, See remarks
Cooling Heat Pump, Wall unit
Flooring Laminate
Exterior
Parking Features No
Fence Fence
Community Features Pets Allowed With Restrictions
View Y/N No
Roof Type Unknown
Total Parking Spaces 1
Private Pool No
Building
Story 2
Sewer Municipal sewage system
Architectural Style Split level entry
Others
Ownership Strata
"My job is to find and attract mastery-based agents to the office, protect the culture, and make sure everyone is happy! "
4145 North Service Rd Unit: Q 2nd Floor L7L 6A3, Burlington, ON, Canada








