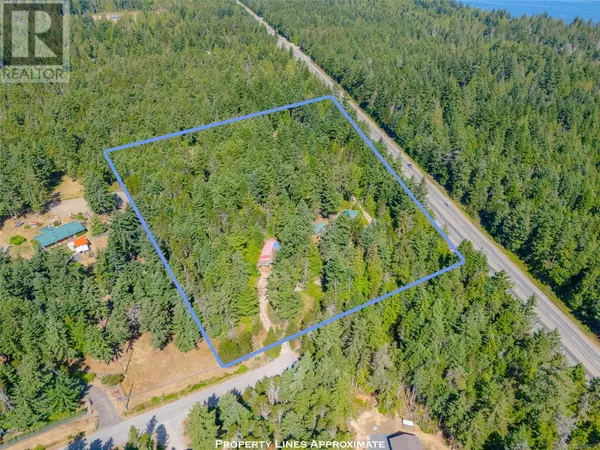3 Beds
2 Baths
5,487 SqFt
3 Beds
2 Baths
5,487 SqFt
Key Details
Property Type Single Family Home
Sub Type Freehold
Listing Status Active
Purchase Type For Sale
Square Footage 5,487 sqft
Price per Sqft $181
Subdivision Qualicum Beach
MLS® Listing ID 1008250
Bedrooms 3
Year Built 2000
Lot Size 6.700 Acres
Acres 6.7
Property Sub-Type Freehold
Source Vancouver Island Real Estate Board
Property Description
Location
Province BC
Zoning Unknown
Rooms
Kitchen 2.0
Extra Room 1 Main level 15'3 x 15'8 Storage
Extra Room 2 Main level 15'3 x 11'1 Storage
Extra Room 3 Main level 11 ft x Measurements not available Patio
Extra Room 4 Main level 10'3 x 7'4 Porch
Extra Room 5 Main level 19'5 x 10'3 Porch
Extra Room 6 Main level 14'6 x 11'7 Kitchen
Interior
Heating Baseboard heaters, ,
Cooling None
Fireplaces Number 2
Exterior
Parking Features No
View Y/N No
Total Parking Spaces 10
Private Pool No
Others
Ownership Freehold
"My job is to find and attract mastery-based agents to the office, protect the culture, and make sure everyone is happy! "
4145 North Service Rd Unit: Q 2nd Floor L7L 6A3, Burlington, ON, Canada








