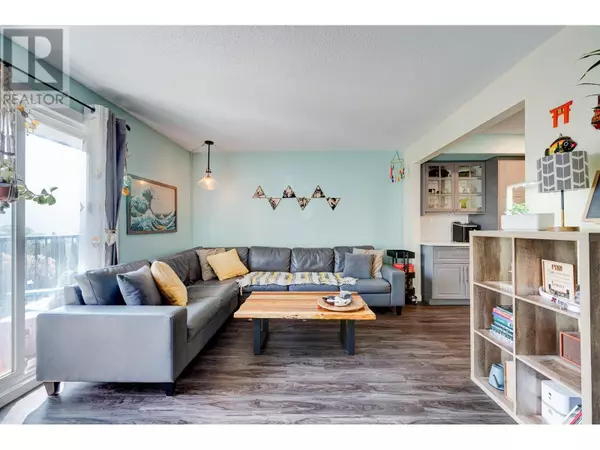3 Beds
1 Bath
1,130 SqFt
3 Beds
1 Bath
1,130 SqFt
Key Details
Property Type Single Family Home
Sub Type Strata
Listing Status Active
Purchase Type For Sale
Square Footage 1,130 sqft
Price per Sqft $371
Subdivision Westsyde
MLS® Listing ID 10357039
Bedrooms 3
Condo Fees $450/mo
Year Built 1978
Lot Size 5,227 Sqft
Acres 0.12
Property Sub-Type Strata
Source Association of Interior REALTORS®
Property Description
Location
Province BC
Zoning Unknown
Rooms
Kitchen 1.0
Extra Room 1 Second level 8'6'' x 5'2'' 4pc Bathroom
Extra Room 2 Second level 11'8'' x 8'4'' Bedroom
Extra Room 3 Second level 11'8'' x 8'6'' Bedroom
Extra Room 4 Second level 12'7'' x 12'10'' Primary Bedroom
Extra Room 5 Basement 16'2'' x 8'7'' Storage
Extra Room 6 Basement 7'2'' x 9'6'' Storage
Interior
Cooling See Remarks
Flooring Mixed Flooring
Exterior
Parking Features Yes
Community Features Pet Restrictions, Pets Allowed With Restrictions
View Y/N No
Roof Type Unknown
Total Parking Spaces 3
Private Pool No
Building
Story 3
Sewer Municipal sewage system
Others
Ownership Strata
"My job is to find and attract mastery-based agents to the office, protect the culture, and make sure everyone is happy! "
4145 North Service Rd Unit: Q 2nd Floor L7L 6A3, Burlington, ON, Canada








