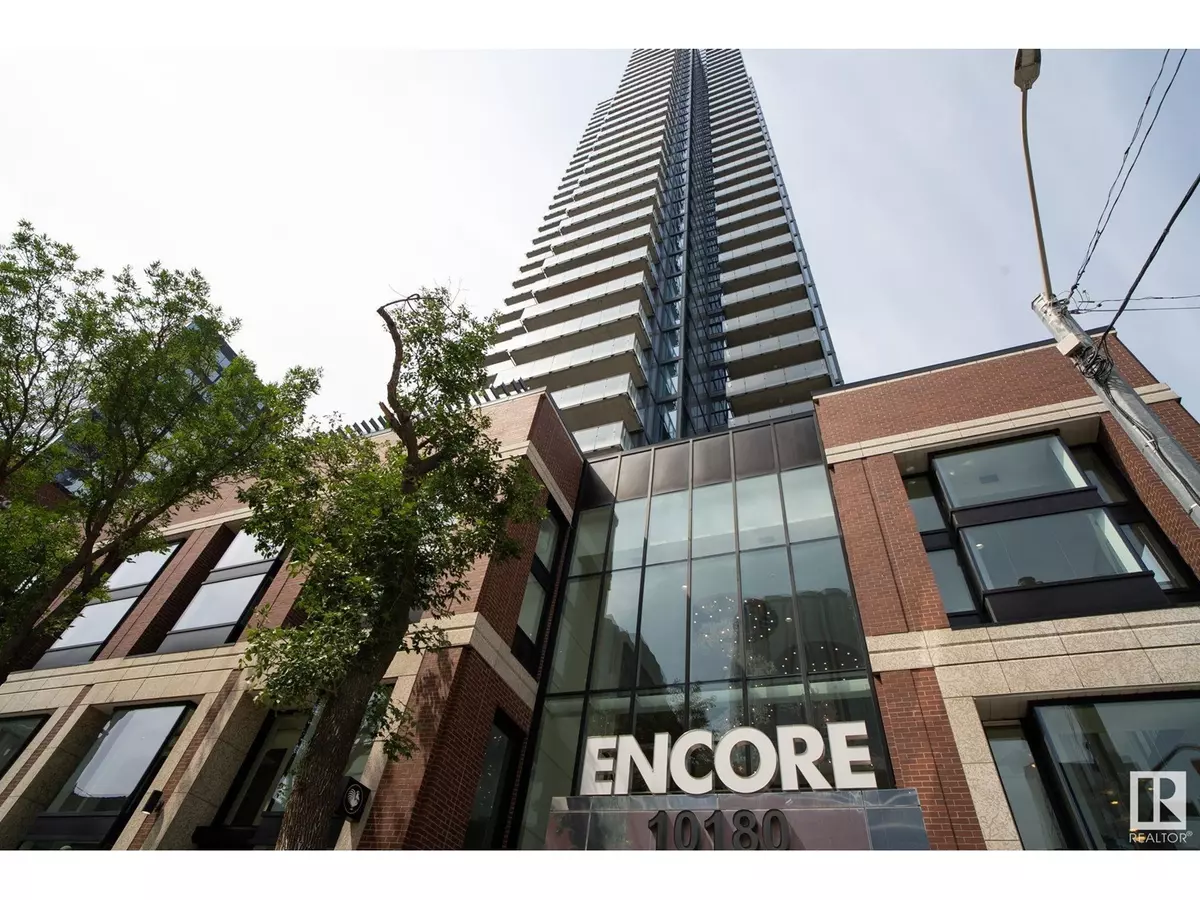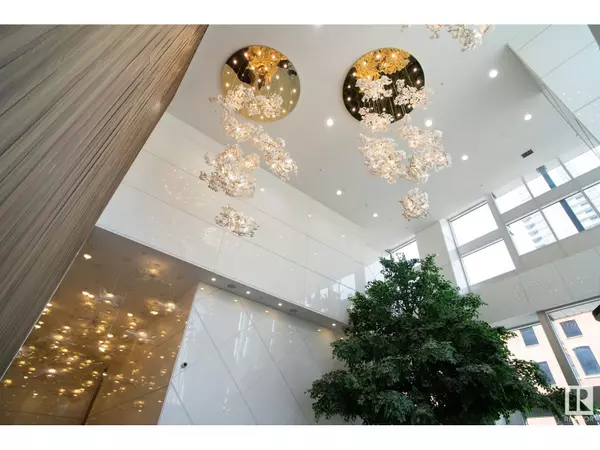2 Beds
2 Baths
866 SqFt
2 Beds
2 Baths
866 SqFt
Key Details
Property Type Condo
Sub Type Condominium/Strata
Listing Status Active
Purchase Type For Sale
Square Footage 866 sqft
Price per Sqft $548
Subdivision Downtown (Edmonton)
MLS® Listing ID E4449162
Bedrooms 2
Condo Fees $694/mo
Year Built 2020
Lot Size 64 Sqft
Acres 0.0014826322
Property Sub-Type Condominium/Strata
Source REALTORS® Association of Edmonton
Property Description
Location
Province AB
Rooms
Kitchen 1.0
Extra Room 1 Main level 5.23 m X 4.25 m Living room
Extra Room 2 Main level 2.19 m X 1.61 m Dining room
Extra Room 3 Main level 2.62 m X 2.67 m Kitchen
Extra Room 4 Main level 5.14 m X 2.67 m Primary Bedroom
Extra Room 5 Main level 3.27 m X 3.96 m Bedroom 2
Interior
Heating Heat Pump
Exterior
Parking Features Yes
View Y/N Yes
View City view
Private Pool No
Others
Ownership Condominium/Strata
"My job is to find and attract mastery-based agents to the office, protect the culture, and make sure everyone is happy! "
4145 North Service Rd Unit: Q 2nd Floor L7L 6A3, Burlington, ON, Canada








