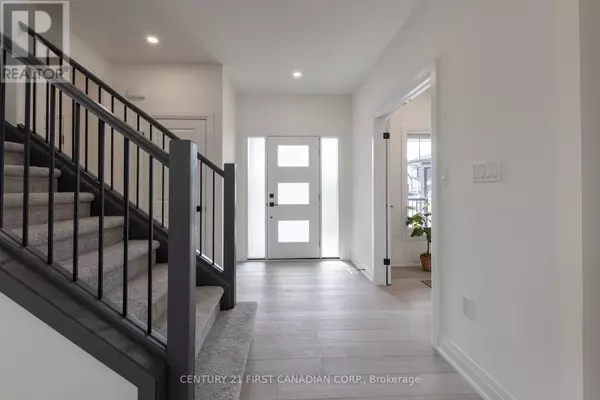3 Beds
3 Baths
1,500 SqFt
3 Beds
3 Baths
1,500 SqFt
Key Details
Property Type Single Family Home
Sub Type Freehold
Listing Status Active
Purchase Type For Sale
Square Footage 1,500 sqft
Price per Sqft $573
Subdivision Ailsa Craig
MLS® Listing ID X12301791
Bedrooms 3
Half Baths 1
Property Sub-Type Freehold
Source London and St. Thomas Association of REALTORS®
Property Description
Location
Province ON
Rooms
Kitchen 1.0
Extra Room 1 Second level 3.96 m X 4.5 m Primary Bedroom
Extra Room 2 Second level 3.2 m X 3.4 m Bedroom 2
Extra Room 3 Second level 3.4 m X 3.4 m Bedroom 3
Extra Room 4 Second level 2 m X 1.8 m Laundry room
Extra Room 5 Main level 4.6 m X 4.3 m Great room
Extra Room 6 Main level 3.8 m X 4.3 m Dining room
Interior
Heating Forced air
Cooling Central air conditioning
Fireplaces Number 1
Exterior
Parking Features Yes
Community Features Community Centre, School Bus
View Y/N No
Total Parking Spaces 4
Private Pool No
Building
Story 2
Sewer Sanitary sewer
Others
Ownership Freehold
"My job is to find and attract mastery-based agents to the office, protect the culture, and make sure everyone is happy! "
4145 North Service Rd Unit: Q 2nd Floor L7L 6A3, Burlington, ON, Canada








