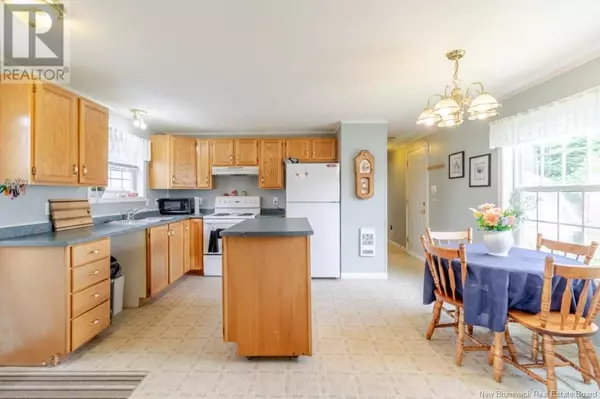3 Beds
1 Bath
1,024 SqFt
3 Beds
1 Bath
1,024 SqFt
Key Details
Property Type Single Family Home
Sub Type Leasehold
Listing Status Active
Purchase Type For Sale
Square Footage 1,024 sqft
Price per Sqft $170
MLS® Listing ID NB123494
Style Mini
Bedrooms 3
Year Built 2003
Property Sub-Type Leasehold
Source New Brunswick Real Estate Board
Property Description
Location
Province NB
Rooms
Kitchen 1.0
Extra Room 1 Main level 8'11'' x 11'4'' Bath (# pieces 1-6)
Extra Room 2 Main level 7'9'' x 10'11'' Bedroom
Extra Room 3 Main level 8'4'' x 13'0'' Bedroom
Extra Room 4 Main level 10'4'' x 15'1'' Primary Bedroom
Extra Room 5 Main level 13'4'' x 15'1'' Living room
Extra Room 6 Main level 12'3'' x 15'1'' Kitchen
Interior
Heating Baseboard heaters,
Flooring Laminate, Linoleum
Exterior
Parking Features No
View Y/N No
Private Pool No
Building
Lot Description Landscaped
Sewer Municipal sewage system
Architectural Style Mini
Others
Ownership Leasehold
"My job is to find and attract mastery-based agents to the office, protect the culture, and make sure everyone is happy! "
4145 North Service Rd Unit: Q 2nd Floor L7L 6A3, Burlington, ON, Canada








