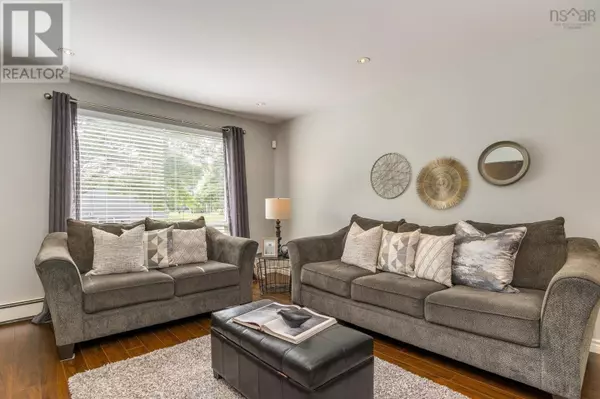3 Beds
2 Baths
1,441 SqFt
3 Beds
2 Baths
1,441 SqFt
Key Details
Property Type Single Family Home
Sub Type Freehold
Listing Status Active
Purchase Type For Sale
Square Footage 1,441 sqft
Price per Sqft $305
Subdivision Halifax
MLS® Listing ID 202518413
Bedrooms 3
Half Baths 1
Year Built 1978
Lot Size 4,700 Sqft
Acres 0.1079
Property Sub-Type Freehold
Source Nova Scotia Association of REALTORS®
Property Description
Location
Province NS
Rooms
Kitchen 1.0
Extra Room 1 Second level 16.5 x 9.8 Primary Bedroom
Extra Room 2 Second level 11.3 x 10.6 Bedroom
Extra Room 3 Second level 13.1 x 10. -jog Bedroom
Extra Room 4 Second level 10.8 x 4.11 Bath (# pieces 1-6)
Extra Room 5 Basement 16.10 x 15.2 Recreational, Games room
Extra Room 6 Basement 20.5 x 10.4 (+Laundry) Storage
Interior
Flooring Ceramic Tile, Laminate
Exterior
Parking Features No
Community Features Recreational Facilities, School Bus
View Y/N No
Private Pool No
Building
Lot Description Landscaped
Story 2
Sewer Municipal sewage system
Others
Ownership Freehold
"My job is to find and attract mastery-based agents to the office, protect the culture, and make sure everyone is happy! "
4145 North Service Rd Unit: Q 2nd Floor L7L 6A3, Burlington, ON, Canada








