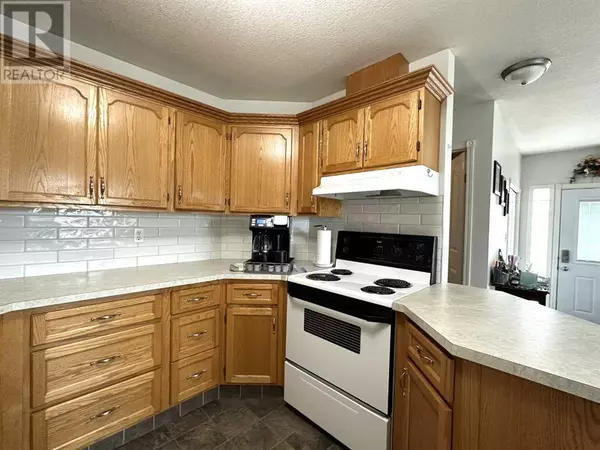2 Beds
1 Bath
1,167 SqFt
2 Beds
1 Bath
1,167 SqFt
Key Details
Property Type Single Family Home
Sub Type Freehold
Listing Status Active
Purchase Type For Sale
Square Footage 1,167 sqft
Price per Sqft $239
Subdivision Central Ponoka
MLS® Listing ID A2242287
Style Bungalow
Bedrooms 2
Year Built 1993
Lot Size 5,130 Sqft
Acres 5130.0
Property Sub-Type Freehold
Source Central Alberta REALTORS® Association
Property Description
Location
Province AB
Rooms
Kitchen 1.0
Extra Room 1 Main level 7.83 Ft x 7.67 Ft Kitchen
Extra Room 2 Main level 10.75 Ft x 9.00 Ft Dining room
Extra Room 3 Main level 13.00 Ft x 10.75 Ft Living room
Extra Room 4 Main level 14.75 Ft x 12.00 Ft Primary Bedroom
Extra Room 5 Main level 13.17 Ft x 13.00 Ft Bedroom
Extra Room 6 Main level Measurements not available 4pc Bathroom
Interior
Heating Forced air,
Cooling Central air conditioning
Flooring Carpeted, Linoleum, Tile
Exterior
Parking Features Yes
Garage Spaces 1.0
Garage Description 1
Fence Fence
View Y/N No
Total Parking Spaces 1
Private Pool No
Building
Story 1
Architectural Style Bungalow
Others
Ownership Freehold
"My job is to find and attract mastery-based agents to the office, protect the culture, and make sure everyone is happy! "
4145 North Service Rd Unit: Q 2nd Floor L7L 6A3, Burlington, ON, Canada








