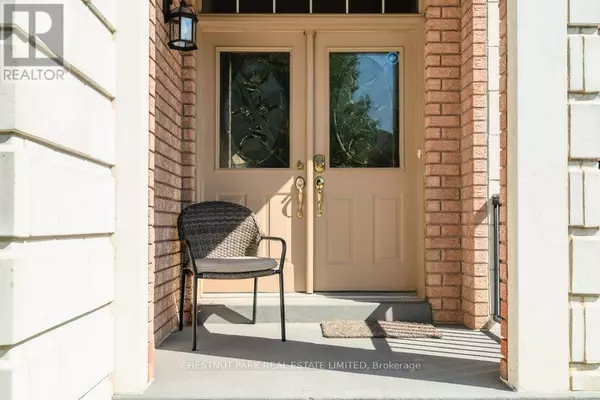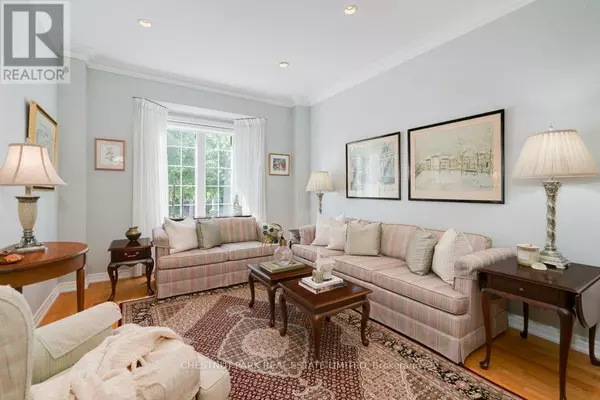4 Beds
3 Baths
2,500 SqFt
4 Beds
3 Baths
2,500 SqFt
Key Details
Property Type Single Family Home
Sub Type Freehold
Listing Status Active
Purchase Type For Sale
Square Footage 2,500 sqft
Price per Sqft $586
Subdivision Vellore Village
MLS® Listing ID N12297527
Bedrooms 4
Half Baths 1
Property Sub-Type Freehold
Source Toronto Regional Real Estate Board
Property Description
Location
Province ON
Rooms
Kitchen 1.0
Extra Room 1 Second level 5.16 m X 3.66 m Bedroom 4
Extra Room 2 Second level 6.4 m X 4.15 m Primary Bedroom
Extra Room 3 Second level 3.66 m X 3.05 m Bedroom 2
Extra Room 4 Second level 4.27 m X 3.35 m Bedroom 3
Extra Room 5 Basement 13.93 m X 7.25 m Recreational, Games room
Extra Room 6 Basement 4.72 m X 3.19 m Workshop
Interior
Heating Forced air
Cooling Central air conditioning
Flooring Hardwood
Exterior
Parking Features Yes
Community Features Community Centre
View Y/N No
Total Parking Spaces 4
Private Pool No
Building
Story 2
Sewer Sanitary sewer
Others
Ownership Freehold
"My job is to find and attract mastery-based agents to the office, protect the culture, and make sure everyone is happy! "
4145 North Service Rd Unit: Q 2nd Floor L7L 6A3, Burlington, ON, Canada








