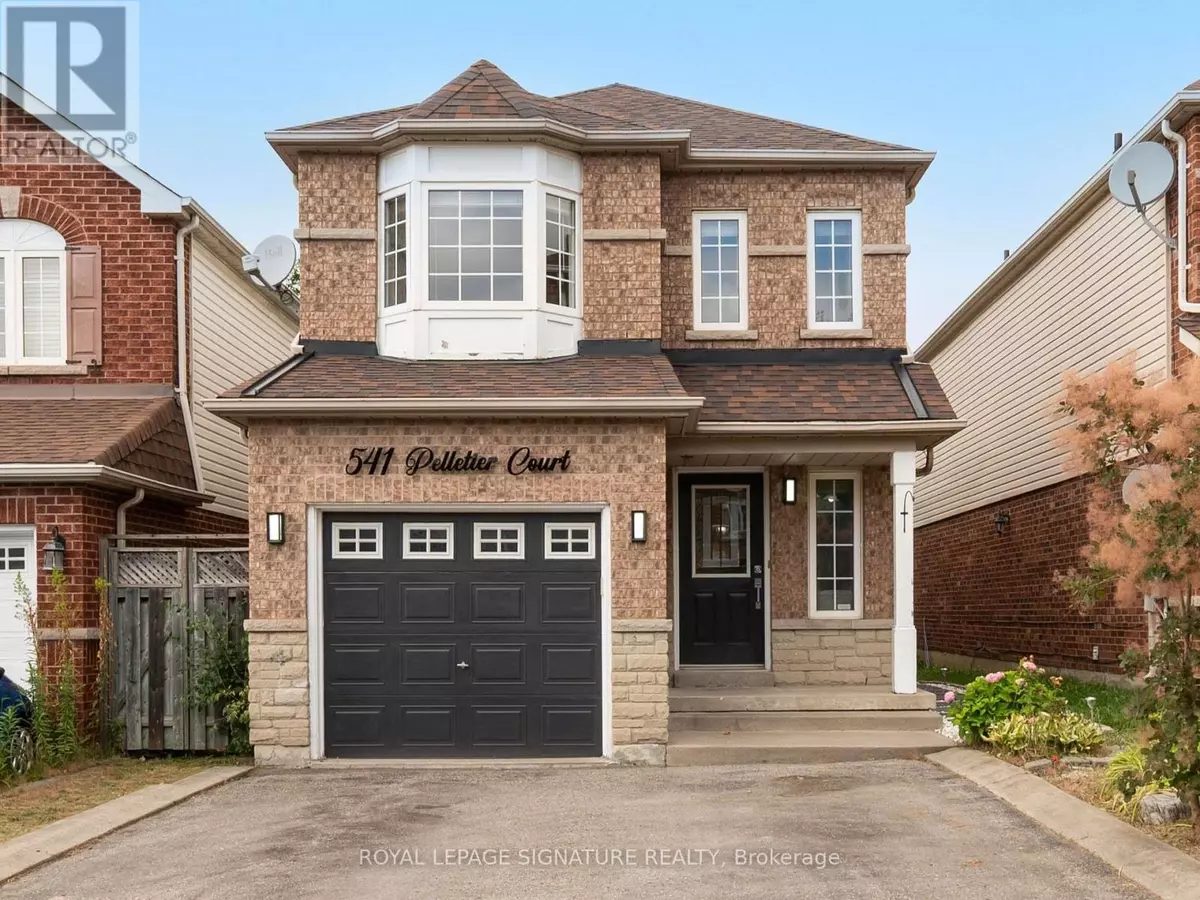6 Beds
4 Baths
1,500 SqFt
6 Beds
4 Baths
1,500 SqFt
Key Details
Property Type Single Family Home
Sub Type Freehold
Listing Status Active
Purchase Type For Sale
Square Footage 1,500 sqft
Price per Sqft $800
Subdivision Stonehaven-Wyndham
MLS® Listing ID N12296897
Bedrooms 6
Half Baths 1
Property Sub-Type Freehold
Source Toronto Regional Real Estate Board
Property Description
Location
Province ON
Rooms
Kitchen 2.0
Extra Room 1 Lower level 2.69 m X 2.66 m Living room
Extra Room 2 Lower level 1.94 m X 1.53 m Dining room
Extra Room 3 Lower level 2.77 m X 1.84 m Kitchen
Extra Room 4 Lower level 2.82 m X 2.87 m Bedroom
Extra Room 5 Lower level 2.82 m X 2.87 m Bedroom
Extra Room 6 Lower level 1.58 m X 1.93 m Bathroom
Interior
Heating Forced air
Cooling Central air conditioning
Exterior
Parking Features Yes
View Y/N No
Total Parking Spaces 5
Private Pool No
Building
Story 2
Sewer Sanitary sewer
Others
Ownership Freehold
"My job is to find and attract mastery-based agents to the office, protect the culture, and make sure everyone is happy! "
4145 North Service Rd Unit: Q 2nd Floor L7L 6A3, Burlington, ON, Canada








