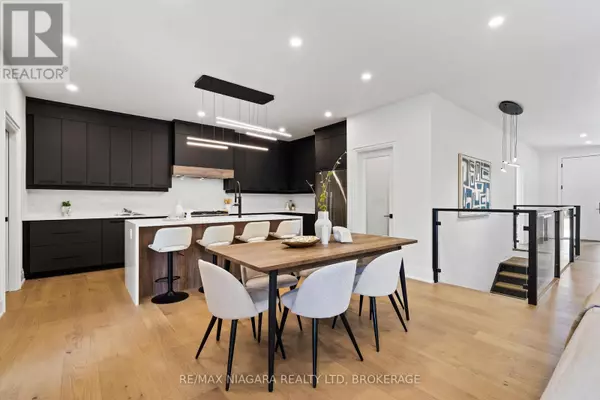2 Beds
2 Baths
1,100 SqFt
2 Beds
2 Baths
1,100 SqFt
Key Details
Property Type Single Family Home
Sub Type Freehold
Listing Status Active
Purchase Type For Sale
Square Footage 1,100 sqft
Price per Sqft $799
Subdivision 662 - Fonthill
MLS® Listing ID X12299227
Style Bungalow
Bedrooms 2
Property Sub-Type Freehold
Source Niagara Association of REALTORS®
Property Description
Location
Province ON
Rooms
Kitchen 1.0
Extra Room 1 Main level 2.7 m X 3.9 m Bedroom
Extra Room 2 Main level 4.27 m X 3.65 m Primary Bedroom
Extra Room 3 Main level Measurements not available Bathroom
Extra Room 4 Main level Measurements not available Bathroom
Extra Room 5 Main level 7.01 m X 4.57 m Kitchen
Extra Room 6 Main level 7.01 m X 4.57 m Living room
Interior
Heating Forced air
Cooling Central air conditioning
Exterior
Parking Features Yes
View Y/N No
Total Parking Spaces 4
Private Pool No
Building
Lot Description Landscaped, Lawn sprinkler
Story 1
Sewer Sanitary sewer
Architectural Style Bungalow
Others
Ownership Freehold
"My job is to find and attract mastery-based agents to the office, protect the culture, and make sure everyone is happy! "
4145 North Service Rd Unit: Q 2nd Floor L7L 6A3, Burlington, ON, Canada








