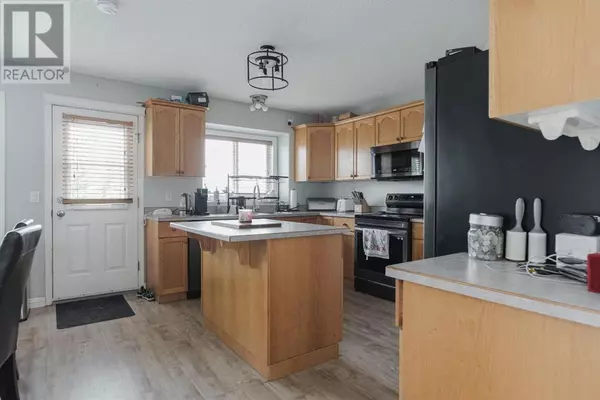7 Beds
3 Baths
1,401 SqFt
7 Beds
3 Baths
1,401 SqFt
Key Details
Property Type Single Family Home
Sub Type Freehold
Listing Status Active
Purchase Type For Sale
Square Footage 1,401 sqft
Price per Sqft $349
Subdivision Timberlea
MLS® Listing ID A2241836
Style Bi-level
Bedrooms 7
Year Built 2002
Lot Size 5,538 Sqft
Acres 5538.11
Property Sub-Type Freehold
Source Fort McMurray REALTORS®
Property Description
Location
Province AB
Rooms
Kitchen 1.0
Extra Room 1 Second level 8.58 Ft x 4.75 Ft 3pc Bathroom
Extra Room 2 Second level 4.92 Ft x 10.25 Ft 4pc Bathroom
Extra Room 3 Second level 9.33 Ft x 12.83 Ft Bedroom
Extra Room 4 Second level 8.58 Ft x 10.17 Ft Bedroom
Extra Room 5 Second level 9.67 Ft x 14.00 Ft Breakfast
Extra Room 6 Second level 13.42 Ft x 9.83 Ft Dining room
Interior
Heating Forced air
Cooling Central air conditioning
Flooring Laminate, Vinyl
Fireplaces Number 1
Exterior
Parking Features Yes
Garage Spaces 2.0
Garage Description 2
Fence Fence
View Y/N No
Total Parking Spaces 4
Private Pool No
Building
Architectural Style Bi-level
Others
Ownership Freehold
"My job is to find and attract mastery-based agents to the office, protect the culture, and make sure everyone is happy! "
4145 North Service Rd Unit: Q 2nd Floor L7L 6A3, Burlington, ON, Canada








