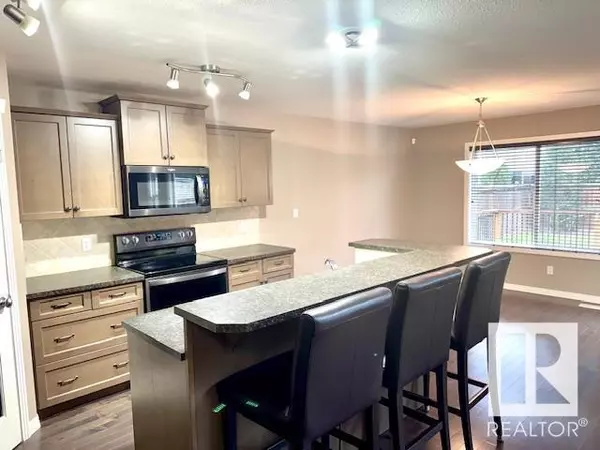4 Beds
4 Baths
1,882 SqFt
4 Beds
4 Baths
1,882 SqFt
Key Details
Property Type Single Family Home
Sub Type Freehold
Listing Status Active
Purchase Type For Sale
Square Footage 1,882 sqft
Price per Sqft $286
Subdivision Montalet
MLS® Listing ID E4448981
Bedrooms 4
Half Baths 1
Year Built 2007
Lot Size 4,425 Sqft
Acres 0.10158502
Property Sub-Type Freehold
Source REALTORS® Association of Edmonton
Property Description
Location
Province AB
Rooms
Kitchen 1.0
Extra Room 1 Basement Measurements not available Bedroom 4
Extra Room 2 Lower level Measurements not available x 4.6 m Family room
Extra Room 3 Main level Measurements not available x 4.2 m Living room
Extra Room 4 Main level Measurements not available x 2.7 m Dining room
Extra Room 5 Main level 3.66 m X 4.3 m Kitchen
Extra Room 6 Upper Level Measurements not available x 4.1 m Primary Bedroom
Interior
Heating Forced air
Fireplaces Type Unknown
Exterior
Parking Features Yes
Fence Fence
View Y/N No
Private Pool No
Building
Story 2
Others
Ownership Freehold
"My job is to find and attract mastery-based agents to the office, protect the culture, and make sure everyone is happy! "
4145 North Service Rd Unit: Q 2nd Floor L7L 6A3, Burlington, ON, Canada








