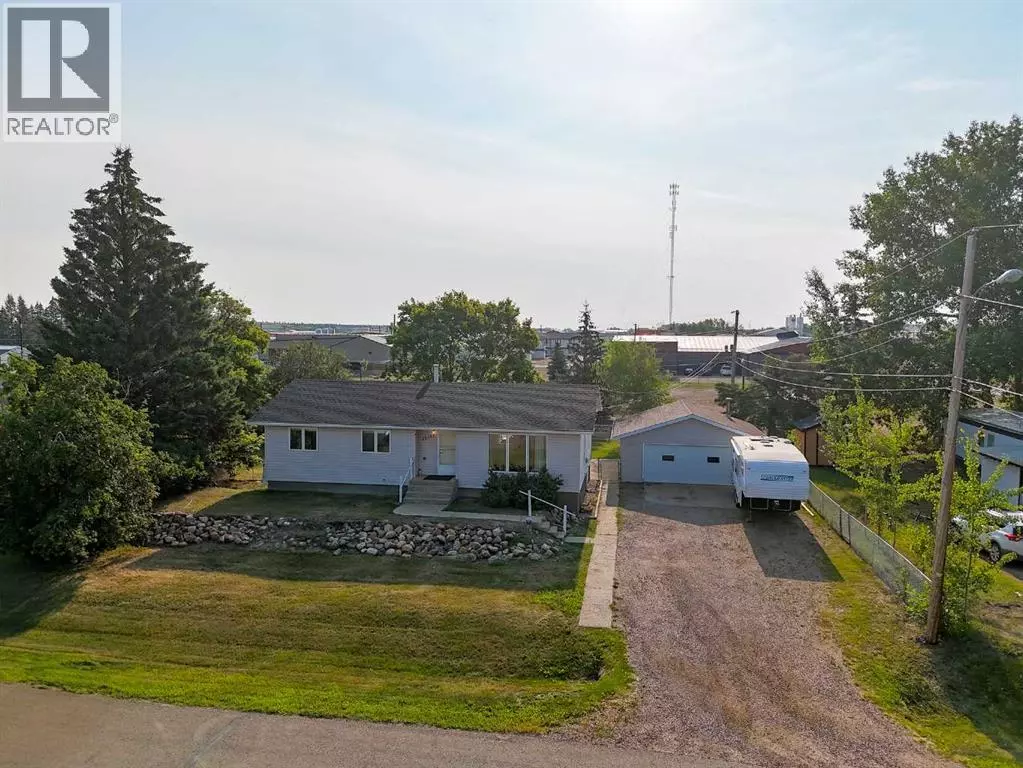5 Beds
3 Baths
1,280 SqFt
5 Beds
3 Baths
1,280 SqFt
Key Details
Property Type Single Family Home
Sub Type Freehold
Listing Status Active
Purchase Type For Sale
Square Footage 1,280 sqft
Price per Sqft $289
MLS® Listing ID A2241803
Style Bungalow
Bedrooms 5
Half Baths 1
Year Built 1979
Lot Size 0.330 Acres
Acres 0.33
Property Sub-Type Freehold
Source Grande Prairie & Area Association of REALTORS®
Property Description
Location
Province AB
Rooms
Kitchen 0.0
Extra Room 1 Basement 12.58 Ft x 13.75 Ft Bedroom
Extra Room 2 Basement 9.00 Ft x 12.50 Ft Bedroom
Extra Room 3 Basement 11.00 Ft x 6.50 Ft 3pc Bathroom
Extra Room 4 Main level 9.00 Ft x 11.00 Ft Bedroom
Extra Room 5 Main level 9.00 Ft x 11.00 Ft Bedroom
Extra Room 6 Main level 11.00 Ft x 12.58 Ft Primary Bedroom
Interior
Heating Central heating
Cooling Central air conditioning
Flooring Laminate, Vinyl
Exterior
Parking Features Yes
Garage Spaces 2.0
Garage Description 2
Fence Fence
View Y/N No
Total Parking Spaces 6
Private Pool No
Building
Lot Description Lawn
Story 1
Architectural Style Bungalow
Others
Ownership Freehold
"My job is to find and attract mastery-based agents to the office, protect the culture, and make sure everyone is happy! "
4145 North Service Rd Unit: Q 2nd Floor L7L 6A3, Burlington, ON, Canada








