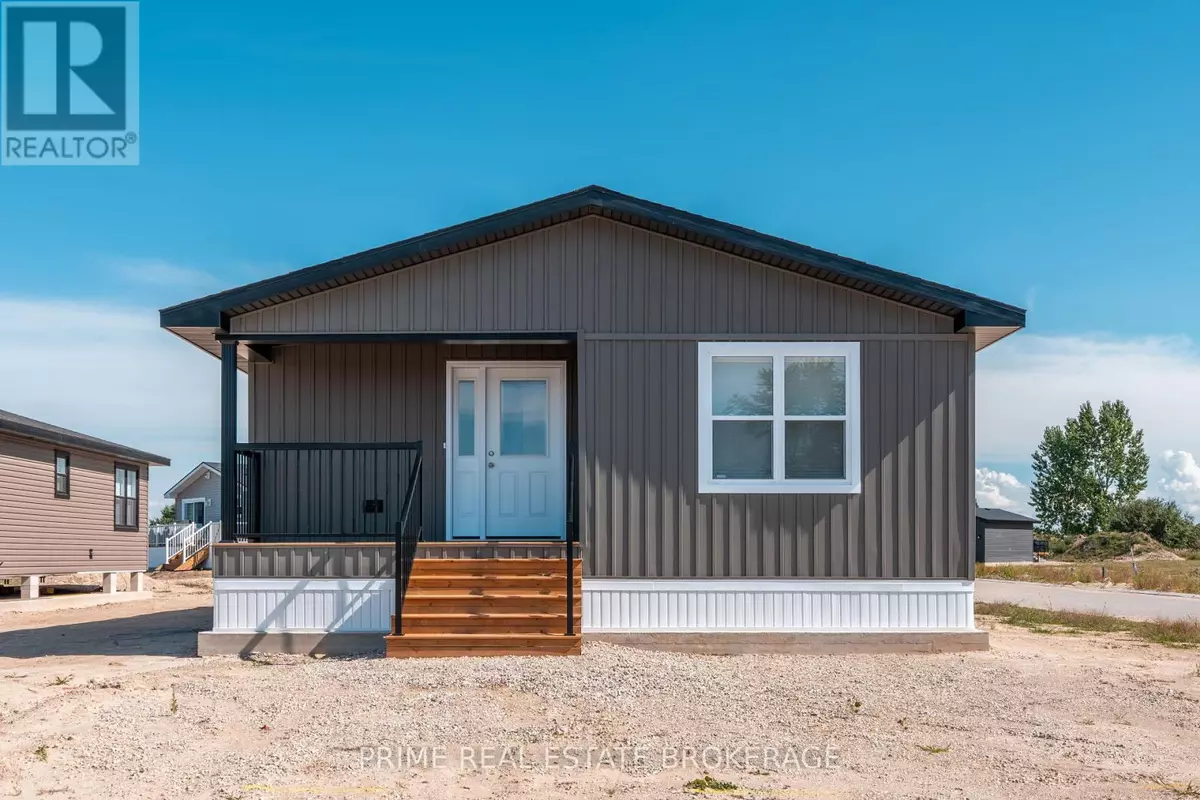
2 Beds
2 Baths
1,100 SqFt
2 Beds
2 Baths
1,100 SqFt
Key Details
Property Type Single Family Home
Sub Type Leasehold/Leased Land
Listing Status Active
Purchase Type For Sale
Square Footage 1,100 sqft
Price per Sqft $436
Subdivision Elma
MLS® Listing ID X12298668
Style Bungalow
Bedrooms 2
Property Sub-Type Leasehold/Leased Land
Source London and St. Thomas Association of REALTORS®
Property Description
Location
Province ON
Rooms
Kitchen 1.0
Extra Room 1 Main level 5.23 m X 3.73 m Living room
Extra Room 2 Main level 4.01 m X 3.73 m Kitchen
Extra Room 3 Main level 2.44 m X 3.73 m Dining room
Extra Room 4 Main level 3.35 m X 3.73 m Bedroom
Extra Room 5 Main level 3.05 m X 3.73 m Bedroom 2
Extra Room 6 Main level 2.74 m X 1.65 m Laundry room
Interior
Heating Forced air
Cooling Central air conditioning, Ventilation system
Fireplaces Number 1
Exterior
Parking Features Yes
Community Features Community Centre
View Y/N No
Total Parking Spaces 2
Private Pool No
Building
Story 1
Sewer Sanitary sewer
Architectural Style Bungalow
Others
Ownership Leasehold/Leased Land
Virtual Tour https://youtube.com/shorts/Sqk8a45aswE?feature=share

"My job is to find and attract mastery-based agents to the office, protect the culture, and make sure everyone is happy! "
4145 North Service Rd Unit: Q 2nd Floor L7L 6A3, Burlington, ON, Canada








