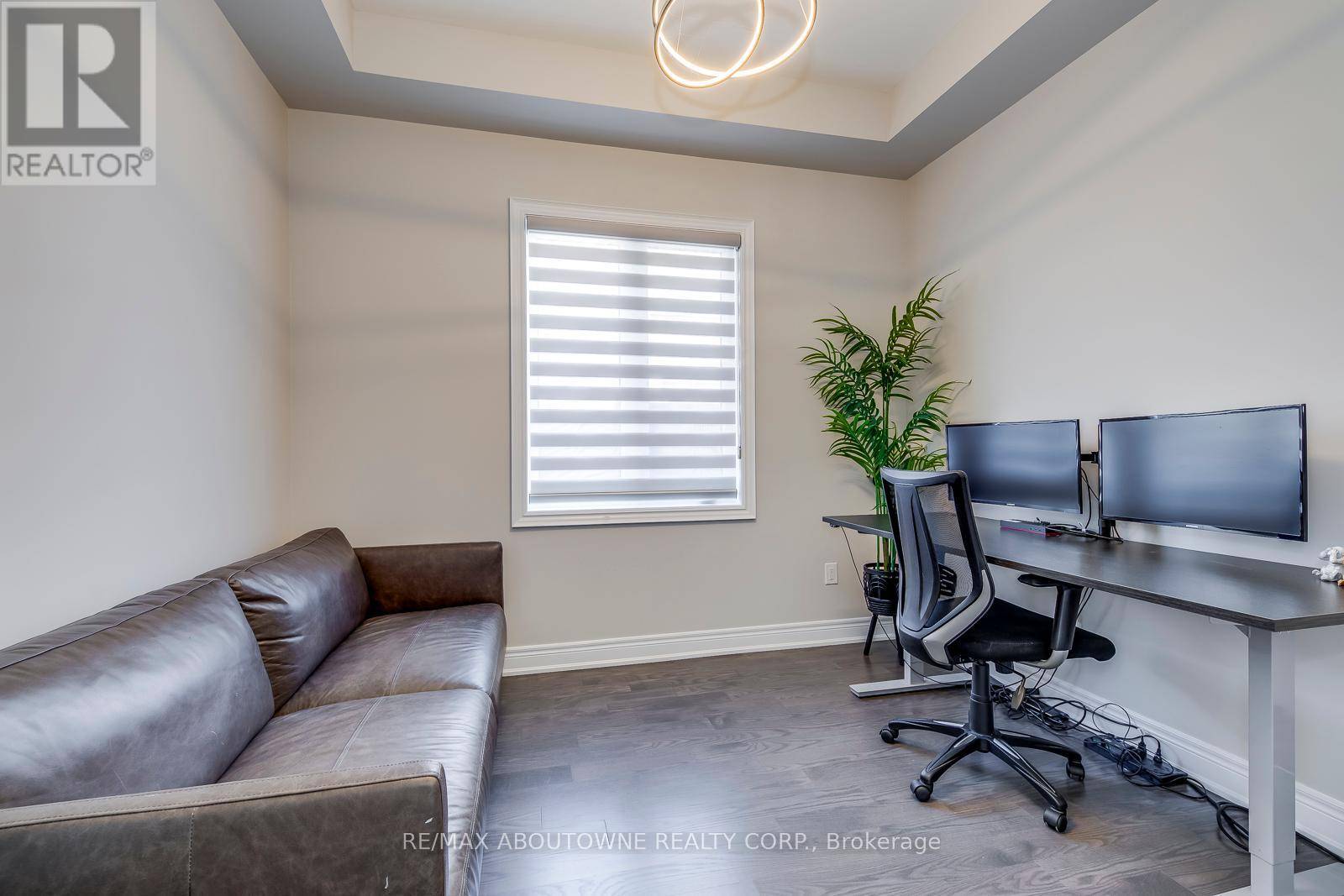5 Beds
4 Baths
3,500 SqFt
5 Beds
4 Baths
3,500 SqFt
OPEN HOUSE
Sat Jul 26, 2:00pm - 4:00pm
Sun Jul 27, 2:00pm - 4:00pm
Key Details
Property Type Single Family Home
Sub Type Freehold
Listing Status Active
Purchase Type For Sale
Square Footage 3,500 sqft
Price per Sqft $614
Subdivision Northwest Brampton
MLS® Listing ID W12298569
Bedrooms 5
Half Baths 1
Property Sub-Type Freehold
Source Toronto Regional Real Estate Board
Property Description
Location
Province ON
Rooms
Kitchen 1.0
Extra Room 1 Second level 4.38 m X 3.3 m Primary Bedroom
Extra Room 2 Second level 4.8 m X 4.2 m Bedroom 2
Extra Room 3 Second level 3.65 m X 3.65 m Bedroom 3
Extra Room 4 Second level 3 m X 5.1 m Bedroom 4
Extra Room 5 Main level 4.2 m X 5.4 m Family room
Extra Room 6 Main level 3.77 m X 4.5 m Dining room
Interior
Heating Forced air
Cooling Central air conditioning
Flooring Hardwood
Exterior
Parking Features Yes
Fence Fenced yard
View Y/N No
Total Parking Spaces 3
Private Pool No
Building
Story 2
Sewer Sanitary sewer
Others
Ownership Freehold
Virtual Tour https://tours.aisonphoto.com/286708
"My job is to find and attract mastery-based agents to the office, protect the culture, and make sure everyone is happy! "
4145 North Service Rd Unit: Q 2nd Floor L7L 6A3, Burlington, ON, Canada








